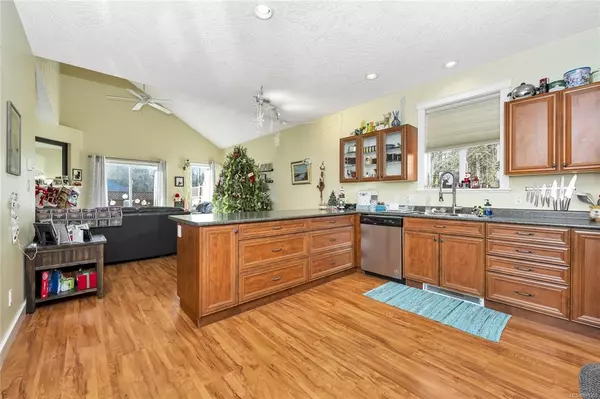For more information regarding the value of a property, please contact us for a free consultation.
6078 Truesdale St #11 Duncan, BC V9L 0B4
Want to know what your home might be worth? Contact us for a FREE valuation!

Our team is ready to help you sell your home for the highest possible price ASAP
Key Details
Sold Price $617,000
Property Type Townhouse
Sub Type Row/Townhouse
Listing Status Sold
Purchase Type For Sale
Square Footage 1,727 sqft
Price per Sqft $357
Subdivision Creektrail Properties
MLS Listing ID 891380
Sold Date 03/01/22
Style Main Level Entry with Upper Level(s)
Bedrooms 3
HOA Fees $275/mo
Rental Info Unrestricted
Year Built 2006
Annual Tax Amount $3,223
Tax Year 2021
Lot Size 1,742 Sqft
Acres 0.04
Property Description
Over 1700 sq.ft. featuring a very nice open floor plan with the master on the main. The home offers 3 bedrooms plus a den, 3 baths, gas fireplace, high-end custom blinds, single garage and a fully fenced and very private back yard with upgraded patio. Bonus is the gateway to the Trans Canada Trail is at the doorstep. Tastefully decorated, neat as a pin and a pleasure to show!
Location
Province BC
County North Cowichan, Municipality Of
Area Du West Duncan
Zoning R6
Direction North
Rooms
Basement Crawl Space
Main Level Bedrooms 1
Kitchen 1
Interior
Interior Features Vaulted Ceiling(s)
Heating Baseboard, Electric
Cooling None
Flooring Mixed
Fireplaces Number 1
Fireplaces Type Gas
Fireplace 1
Window Features Insulated Windows
Laundry In Unit
Exterior
Exterior Feature Balcony/Patio, Fencing: Full, Low Maintenance Yard, Sprinkler System
Garage Spaces 1.0
Roof Type Asphalt Shingle
Handicap Access Accessible Entrance, Primary Bedroom on Main
Parking Type Additional, Garage, Guest
Total Parking Spaces 2
Building
Lot Description Central Location, Easy Access, Family-Oriented Neighbourhood, Landscaped, Marina Nearby, Near Golf Course, No Through Road, Quiet Area, Recreation Nearby, Shopping Nearby, Southern Exposure
Building Description Insulation: Ceiling,Insulation: Walls,Vinyl Siding, Main Level Entry with Upper Level(s)
Faces North
Story 2
Foundation Poured Concrete
Sewer Sewer To Lot
Water Municipal
Structure Type Insulation: Ceiling,Insulation: Walls,Vinyl Siding
Others
Tax ID 027-068-749
Ownership Freehold/Strata
Pets Description Cats, Dogs
Read Less
Bought with RE/MAX Generation - The Neal Estate Group
GET MORE INFORMATION





