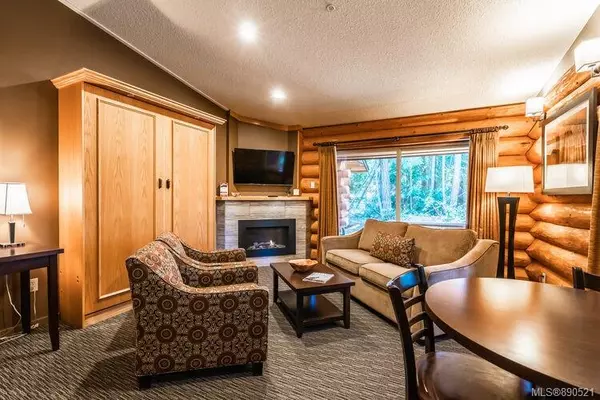For more information regarding the value of a property, please contact us for a free consultation.
1155 Resort Dr #563 Parksville, BC V9P 2E5
Want to know what your home might be worth? Contact us for a FREE valuation!

Our team is ready to help you sell your home for the highest possible price ASAP
Key Details
Sold Price $235,000
Property Type Townhouse
Sub Type Row/Townhouse
Listing Status Sold
Purchase Type For Sale
Square Footage 861 sqft
Price per Sqft $272
Subdivision Tigh-Na-Mara
MLS Listing ID 890521
Sold Date 01/10/22
Style Other
Bedrooms 1
HOA Fees $65/mo
Rental Info Unrestricted
Year Built 2001
Annual Tax Amount $1,470
Tax Year 2021
Lot Size 871 Sqft
Acres 0.02
Property Description
Your chance to own a piece of paradise. This is the largest spa unit available in the Tigh-Na-Mara Seaside Resort on 22 acres of forest, overlooking the sandy beach & the warmest ocean swimming waters in Canada. These spa bungalow suites are popular because of their size and proximity to the spa (Bowen building). This 100% ownership strata unit is renovated & includes a full furniture & appliance package. Modern west-coast decor all refreshed in 2019, the fireplace & log architecture beckon you & your immediate family to enjoy this resort up to 180 days per year. Property amenities include an indoor pool, Grotto Spa, tennis courts, exercise centre, dining at the Cedar Room, lounge, gift shop & conference centre. Centrally located near golf, marinas, 5 minutes from Parksville & 30 minutes from the ferry. Square footage from BC Assessment & room measurements are approximate; buyers please confirm data. Ask your agent for the FAQ info package.
Location
Province BC
County Parksville, City Of
Area Pq Parksville
Zoning CS-2
Direction Northeast
Rooms
Basement None
Main Level Bedrooms 1
Kitchen 1
Interior
Interior Features Ceiling Fan(s), Controlled Entry, Dining/Living Combo, Furnished, Jetted Tub, Vaulted Ceiling(s)
Heating Baseboard, Electric
Cooling None
Flooring Carpet, Tile
Fireplaces Number 2
Fireplaces Type Gas
Fireplace 1
Appliance Dishwasher, Jetted Tub, Microwave, Oven/Range Electric, Range Hood, Refrigerator
Laundry Common Area
Exterior
Exterior Feature Balcony/Patio, Lighting, Low Maintenance Yard
Utilities Available Cable To Lot, Electricity To Lot, Garbage, Natural Gas To Lot, Phone To Lot, Recycling, Underground Utilities
Amenities Available Clubhouse, Common Area, Fitness Centre, Guest Suite, Meeting Room, Playground, Pool, Pool: Indoor, Recreation Facilities, Recreation Room, Roof Deck, Sauna, Shared BBQ, Spa/Hot Tub, Tennis Court(s)
Waterfront Description Ocean
View Y/N 1
View Other
Roof Type Fibreglass Shingle
Handicap Access Accessible Entrance, Ground Level Main Floor, No Step Entrance, Primary Bedroom on Main
Building
Lot Description Central Location, Easy Access, Family-Oriented Neighbourhood, Landscaped, Level, Marina Nearby, Near Golf Course, Park Setting, Recreation Nearby, Serviced, Shopping Nearby, Walk on Waterfront, Wooded Lot
Building Description Frame Wood,Insulation: Ceiling,Insulation: Walls,Log, Other
Faces Northeast
Story 1
Foundation Slab
Sewer Sewer Connected
Water Municipal
Architectural Style Patio Home, Log Home
Additional Building None
Structure Type Frame Wood,Insulation: Ceiling,Insulation: Walls,Log
Others
HOA Fee Include Caretaker,Concierge,Electricity,Garbage Removal,Gas,Heat,Hot Water,Insurance,Maintenance Grounds,Maintenance Structure,Pest Control,Property Management,Recycling,Sewer,Water
Tax ID 028-419-464
Ownership Freehold
Pets Allowed Aquariums, Birds, Caged Mammals, Cats, Dogs
Read Less
Bought with Pemberton Holmes - Cloverdale




