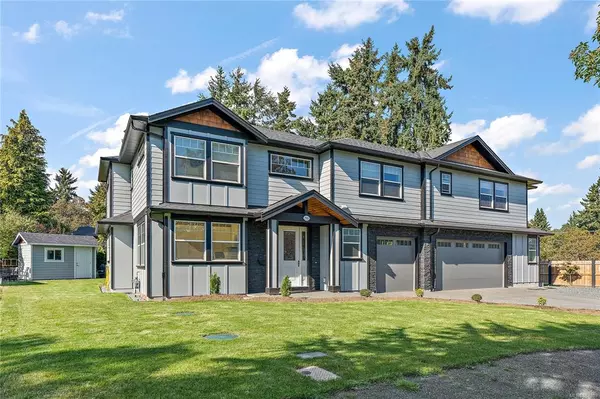For more information regarding the value of a property, please contact us for a free consultation.
2908 Adye Rd Colwood, BC V9B 2G6
Want to know what your home might be worth? Contact us for a FREE valuation!

Our team is ready to help you sell your home for the highest possible price ASAP
Key Details
Sold Price $1,550,000
Property Type Single Family Home
Sub Type Single Family Detached
Listing Status Sold
Purchase Type For Sale
Square Footage 2,835 sqft
Price per Sqft $546
MLS Listing ID 887989
Sold Date 02/28/22
Style Main Level Entry with Upper Level(s)
Bedrooms 4
Rental Info Unrestricted
Year Built 2019
Annual Tax Amount $5,021
Tax Year 2021
Lot Size 7,405 Sqft
Acres 0.17
Property Description
Boasting nearly 3,000 square feet, this 3 bed 3 bath home plus 1 bedroom suite is what the market has been waiting for! The grand entrance makes a statement w/ 18 ft. ceilings & engineered hardwood leading into the central living room w/ stunning stone framed gas fireplace. Hosting friends & family is a breeze with the open floor plan into the dining rm & kitchen w/ quartz countertops, island, separate pantry, wall oven, plus stainless-steel top-rated appliance pkg. The main level offers an additional office that could be used as 4th bed, 2 pce bath, ideal BBQ deck, & attached THREE car garage for limitless storage. The upper floor has two 4 pce bath, laundry, 3 spacious beds w/ large closets plus 15x13 master w/ walk in closet, & sparkling ensuite inclusive of dbl sink vanity, free standing soaker tub, with walk-in shower. This home includes a turnkey BRIGHT 1 bedroom above ground suite w/ 4 pce bath, walk in closet/own laundry, full kitchen & separate entrance as a mortgage helper!
Location
Province BC
County Capital Regional District
Area Co Hatley Park
Direction Northwest
Rooms
Basement None
Kitchen 2
Interior
Interior Features Soaker Tub, Storage, Vaulted Ceiling(s)
Heating Heat Pump
Cooling Air Conditioning
Fireplaces Number 1
Fireplaces Type Gas, Living Room
Fireplace 1
Laundry In House
Exterior
Garage Spaces 3.0
Roof Type Asphalt Shingle
Handicap Access Ground Level Main Floor
Parking Type Attached, Garage Triple
Total Parking Spaces 5
Building
Lot Description No Through Road
Building Description Cement Fibre,Stone, Main Level Entry with Upper Level(s)
Faces Northwest
Foundation Poured Concrete
Sewer Septic System
Water Municipal, To Lot
Structure Type Cement Fibre,Stone
Others
Tax ID 030-894-786
Ownership Freehold
Pets Description Aquariums, Birds, Caged Mammals, Cats, Dogs
Read Less
Bought with eXp Realty
GET MORE INFORMATION





