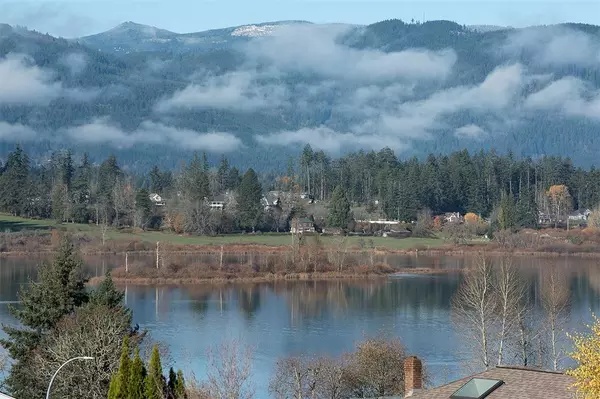For more information regarding the value of a property, please contact us for a free consultation.
6031 Crestmount Pl Duncan, BC V9L 4T6
Want to know what your home might be worth? Contact us for a FREE valuation!

Our team is ready to help you sell your home for the highest possible price ASAP
Key Details
Sold Price $868,000
Property Type Single Family Home
Sub Type Single Family Detached
Listing Status Sold
Purchase Type For Sale
Square Footage 1,735 sqft
Price per Sqft $500
Subdivision The Garth
MLS Listing ID 890594
Sold Date 12/22/21
Style Rancher
Bedrooms 2
Rental Info Unrestricted
Year Built 1991
Annual Tax Amount $4,366
Tax Year 2021
Lot Size 0.260 Acres
Acres 0.26
Property Description
Rare Rancher with Lake Views! Lovely Semi-Custom 1990 built home with a perfect one-level layout on a generously sized parcel of .26 Acre of land, offering soothing and beautiful Views over Quamichan Lake in the prestigious Garth subdivision of Executive homes. A perfect layout of two bedrooms and two bathrooms plus a spacious Den offers a charming downsize or starter home. A fabulous opportunity for those that yearn for peaceful and tranquil nature walks and scenery, while still being close to all amenities. This is truly the best of both worlds! Enjoy the natural gas fireplace in the Winter, and the Heat pump for both efficient heating and superior cooling in the Summer. An irrigation system is perfect for those with a green thumb, and the Handyperson will love the double garage with workshop and shed! This wonderful home will reward those with Inspiration for updates as the coveted Garth neighbourhood easily allows for equity increases. Call your Agent now to follow your Dream Home!
Location
Province BC
County Duncan, City Of
Area Du East Duncan
Zoning R6
Direction West
Rooms
Other Rooms Storage Shed
Basement Crawl Space
Main Level Bedrooms 2
Kitchen 1
Interior
Heating Baseboard, Electric, Heat Pump, Natural Gas
Cooling Air Conditioning, Wall Unit(s)
Flooring Mixed
Fireplaces Number 1
Fireplaces Type Gas
Equipment Central Vacuum
Fireplace 1
Window Features Insulated Windows
Appliance F/S/W/D, Jetted Tub
Laundry In House
Exterior
Exterior Feature Sprinkler System
Garage Spaces 2.0
View Y/N 1
View Mountain(s), Lake
Roof Type Shake
Parking Type Driveway, Garage Double
Total Parking Spaces 2
Building
Lot Description Cul-de-sac, Landscaped
Building Description Insulation: Ceiling,Insulation: Walls,Wood, Rancher
Faces West
Foundation Poured Concrete
Sewer Sewer To Lot
Water Municipal
Structure Type Insulation: Ceiling,Insulation: Walls,Wood
Others
Tax ID 012-545-856
Ownership Freehold
Acceptable Financing Purchaser To Finance
Listing Terms Purchaser To Finance
Pets Description Aquariums, Birds, Caged Mammals, Cats, Dogs
Read Less
Bought with Sutton Group-West Coast Realty (Dunc)
GET MORE INFORMATION





