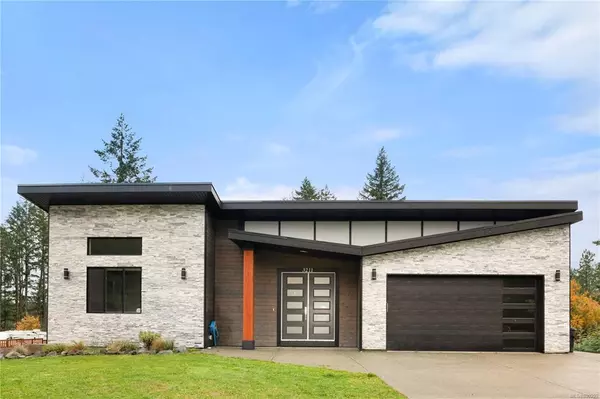For more information regarding the value of a property, please contact us for a free consultation.
3211 Pinder Pl Shawnigan Lake, BC V0R 1L6
Want to know what your home might be worth? Contact us for a FREE valuation!

Our team is ready to help you sell your home for the highest possible price ASAP
Key Details
Sold Price $1,700,000
Property Type Single Family Home
Sub Type Single Family Detached
Listing Status Sold
Purchase Type For Sale
Square Footage 3,931 sqft
Price per Sqft $432
MLS Listing ID 890299
Sold Date 03/10/22
Style Main Level Entry with Lower Level(s)
Bedrooms 6
Rental Info Unrestricted
Year Built 2019
Annual Tax Amount $8,068
Tax Year 2021
Lot Size 0.990 Acres
Acres 0.99
Property Description
Welcome to this impressive custom built home in Majestic Cedars along popular Shawnigan Lake! The 3,931sqft house plus a 3,726sqft detached garage is set on 1 acre with 6 bdrms and 4 baths. No step entry on your main floor with over 2,100sqft, double car garage, laundry/mud room, 3 large bdrms, 2 baths, primary room with walk in closet & 5 piece ensuite with a private balcony, gorgeous chef inspired kitchen with an oversized island, s/s appliances, gas range, quartz countertops, large dining area, living room with cozy fireplace, vaulted ceilings, & sliding doors out to the deck overlooking the manicured backyard oasis. Downstairs offers 2 more bdrms, full bath, & a self contained 1 bed inlaw suite with its own garage and patio. This gorgeous neighbourhood has so much charm & is an easy commute to Victoria or Duncan. Very close to Shawnigan Lake & Cobble Hill & only minutes to the public beach, hiking trails, wineries, golf courses, shopping, & restaurants. This is a rare find!
Location
Province BC
County Cowichan Valley Regional District
Area Ml Shawnigan
Direction Northeast
Rooms
Basement Finished, Full, Walk-Out Access
Main Level Bedrooms 3
Kitchen 2
Interior
Heating Electric, Forced Air, Heat Pump
Cooling Air Conditioning
Fireplaces Number 1
Fireplaces Type Living Room
Fireplace 1
Laundry In House
Exterior
Garage Spaces 5.0
Roof Type Fibreglass Shingle
Total Parking Spaces 10
Building
Building Description Cement Fibre, Main Level Entry with Lower Level(s)
Faces Northeast
Foundation Poured Concrete
Sewer Septic System
Water Municipal
Additional Building Exists
Structure Type Cement Fibre
Others
Tax ID 030-303-125
Ownership Freehold
Acceptable Financing Purchaser To Finance
Listing Terms Purchaser To Finance
Pets Allowed Aquariums, Birds, Caged Mammals, Cats, Dogs
Read Less
Bought with eXp Realty
GET MORE INFORMATION





