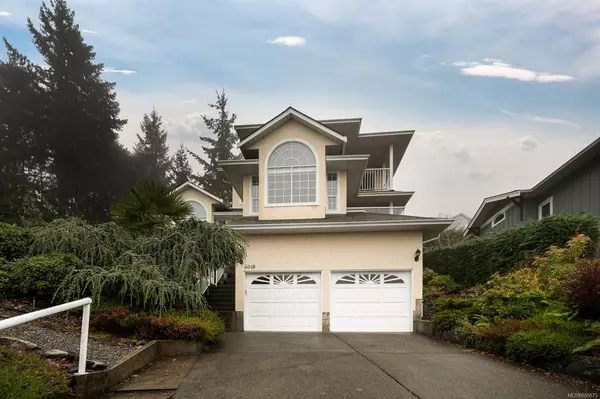For more information regarding the value of a property, please contact us for a free consultation.
6018 Chippewa Rd Duncan, BC V9L 5P3
Want to know what your home might be worth? Contact us for a FREE valuation!

Our team is ready to help you sell your home for the highest possible price ASAP
Key Details
Sold Price $995,000
Property Type Single Family Home
Sub Type Single Family Detached
Listing Status Sold
Purchase Type For Sale
Square Footage 2,298 sqft
Price per Sqft $432
Subdivision Properties
MLS Listing ID 889875
Sold Date 01/31/22
Style Main Level Entry with Lower/Upper Lvl(s)
Bedrooms 4
Rental Info Unrestricted
Year Built 1993
Annual Tax Amount $5,093
Tax Year 2021
Lot Size 8,712 Sqft
Acres 0.2
Lot Dimensions 77 x 126
Property Description
You will love this executive 4-bed 3-bath home, showcasing magnificent lake and valley views, in the sought after Maple Bay neighbourhood The Properties! The level of care is seen the second you pull up to the grand exterior with low-maintenance landscaping, carried through into the coastal-style, meticulous interior. The oversized double garage connects you to the mudroom, storage, a shop and hidden staircase leading you upstairs to the new gourmet kitchen. Greet your guests at the front door, boasting 15-foot ceilings and views to the mezzanine level. Get comfortable in the sunken formal living room with a fireplace. Or take them into your open concept kitchen with breakfast-nook, family room and covered patio, or straight to the formal dining room for a fabulous meal! Dont wait, as properties in The Properties dont last long, and this one is turn-key, bring your things and move right in! Ask for our info pack providing details about the landscaping, sun location and other extras.
Location
Province BC
County North Cowichan, Municipality Of
Area Du East Duncan
Zoning R2-1
Direction North
Rooms
Basement Unfinished
Main Level Bedrooms 1
Kitchen 1
Interior
Heating Baseboard, Electric, Heat Pump, Natural Gas
Cooling Air Conditioning
Flooring Mixed, Wood
Fireplaces Number 2
Fireplaces Type Gas
Fireplace 1
Window Features Insulated Windows
Laundry In House
Exterior
Garage Spaces 2.0
View Y/N 1
View Mountain(s), Valley, Lake
Roof Type Fibreglass Shingle
Parking Type Garage Double
Total Parking Spaces 4
Building
Lot Description Landscaped, Marina Nearby, Recreation Nearby
Building Description Insulation: Ceiling,Insulation: Walls,Stucco, Main Level Entry with Lower/Upper Lvl(s)
Faces North
Foundation Poured Concrete
Sewer Sewer To Lot
Water Municipal
Structure Type Insulation: Ceiling,Insulation: Walls,Stucco
Others
Tax ID 017-977-177
Ownership Freehold
Pets Description Aquariums, Birds, Caged Mammals, Cats, Dogs
Read Less
Bought with Coldwell Banker Oceanside Real Estate
GET MORE INFORMATION





