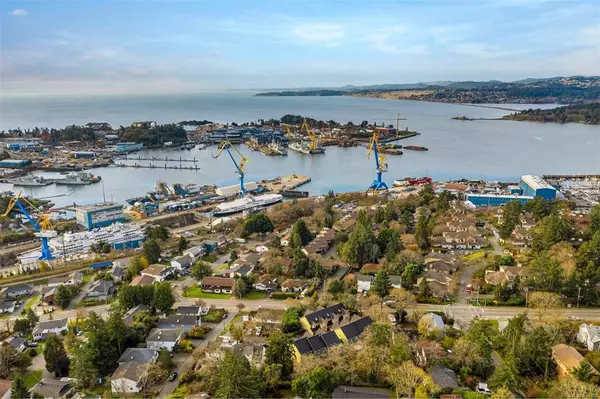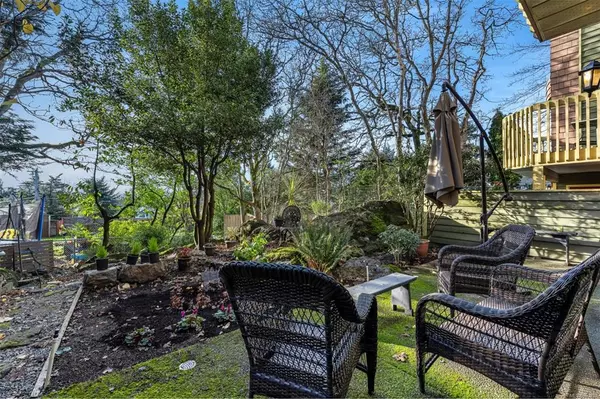For more information regarding the value of a property, please contact us for a free consultation.
896 Admirals Rd #8 Esquimalt, BC V9A 2P3
Want to know what your home might be worth? Contact us for a FREE valuation!

Our team is ready to help you sell your home for the highest possible price ASAP
Key Details
Sold Price $875,000
Property Type Townhouse
Sub Type Row/Townhouse
Listing Status Sold
Purchase Type For Sale
Square Footage 1,805 sqft
Price per Sqft $484
MLS Listing ID 890352
Sold Date 02/10/22
Style Main Level Entry with Lower/Upper Lvl(s)
Bedrooms 4
HOA Fees $318/mo
Rental Info Some Rentals
Year Built 1995
Annual Tax Amount $3,420
Tax Year 2021
Lot Size 2,613 Sqft
Acres 0.06
Property Description
This south facing 3+ bedroom, 4 bath updated townhome has a spacious, functional kitchen featuring newer appliances including Bosch dishwasher, & plenty of counter & storage space. Enjoy morning coffee on the balcony w/ peak-abo ocean & mountain glimpses. Living/dining room combo w/ cozy gas fireplace & picturesque windows as well as powder room on the main. Upstairs there are 3 bedrooms plus an office nook as well as skylights to keep it bright & 2 full bathrooms w/tub as well as laundry for convenience. Beautiful sunny primary bedroom w/ ensuite featuring stone counters & walk in closet. The lower level has another room that could be used as a bedroom/office /media room or a guest suite w/ another bathroom w/shower & walk out to the lovely back patio/garden area from this level. Crawlspace storage & single garage plus additional parking space complete this home & pets are welcome! Quality finishes including hardwood & porcelain tile flooring. 3D tour & floor plan available.
Location
Province BC
County Capital Regional District
Area Es Gorge Vale
Direction North
Rooms
Basement Crawl Space, Full, Partially Finished, Walk-Out Access, With Windows
Kitchen 1
Interior
Heating Baseboard, Electric, Natural Gas
Cooling None
Flooring Carpet, Laminate, Linoleum, Tile, Wood
Fireplaces Number 1
Fireplaces Type Gas, Living Room
Equipment Central Vacuum, Electric Garage Door Opener
Fireplace 1
Window Features Blinds
Appliance Dishwasher, F/S/W/D, Range Hood
Laundry In House, In Unit
Exterior
Exterior Feature Balcony/Patio, Low Maintenance Yard
Garage Spaces 1.0
Utilities Available Cable Available, Electricity Available, Garbage, Natural Gas Available, Phone Available, Recycling
Roof Type Asphalt Shingle
Handicap Access Ground Level Main Floor
Total Parking Spaces 2
Building
Lot Description Central Location, Cul-de-sac, Easy Access, Irregular Lot, Marina Nearby, Near Golf Course, Recreation Nearby, Rocky, Serviced, Shopping Nearby, Sidewalk, Southern Exposure
Building Description Frame Wood,Insulation: Ceiling,Wood, Main Level Entry with Lower/Upper Lvl(s)
Faces North
Story 3
Foundation Other
Sewer Sewer Connected
Water Municipal
Additional Building None
Structure Type Frame Wood,Insulation: Ceiling,Wood
Others
HOA Fee Include Insurance,Maintenance Grounds
Tax ID 023-213-256
Ownership Freehold/Strata
Pets Allowed Aquariums, Birds, Caged Mammals, Cats, Dogs, Number Limit
Read Less
Bought with Fair Realty
GET MORE INFORMATION





