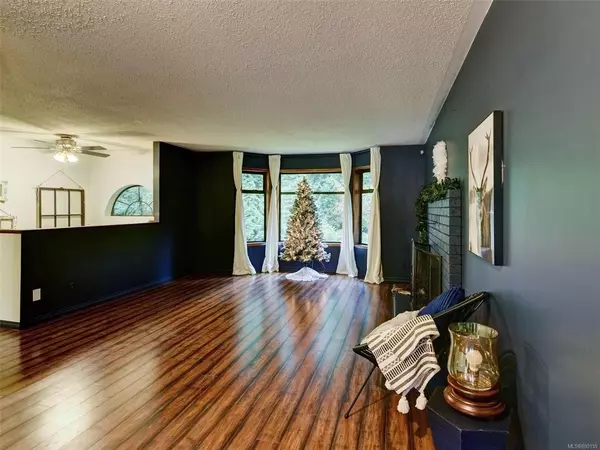For more information regarding the value of a property, please contact us for a free consultation.
1415 Gallier Rd Cobble Hill, BC V0R 1L1
Want to know what your home might be worth? Contact us for a FREE valuation!

Our team is ready to help you sell your home for the highest possible price ASAP
Key Details
Sold Price $843,000
Property Type Single Family Home
Sub Type Single Family Detached
Listing Status Sold
Purchase Type For Sale
Square Footage 2,077 sqft
Price per Sqft $405
MLS Listing ID 890159
Sold Date 12/15/21
Style Split Entry
Bedrooms 4
Rental Info Unrestricted
Year Built 1990
Annual Tax Amount $2,894
Tax Year 2021
Lot Size 1.010 Acres
Acres 1.01
Property Description
Situated on just over a flat acre at the end of a no-thru road, this home is located surprisingly close to the Cobble Hill amenities and highway access while remaining very quiet and private. With some appealing upgrades already complete, this home is well on the way to becoming a real stunner. The home's 3 good-sized bedrooms and 3 well-appointed bathrooms are kept warm with a heat pump. Updated paint and flooring throughout the main floor pull the entire upstairs together and it is finished off with an awesome partially covered wrap-around back deck that is perfect for entertaining. The partially finished basement has a self-contained suite that would work great for an in-law or a teenager. A bit of TLC in completing the basement would provide substantial living space and really finish off what is already a great home. The yard is level and a barrier of trees provides the home with privacy and will enable the new owner to make it something special.
Location
Province BC
County Cowichan Valley Regional District
Area Ml Cobble Hill
Zoning A1
Direction South
Rooms
Basement Full, Partially Finished, Walk-Out Access, With Windows
Main Level Bedrooms 3
Kitchen 2
Interior
Interior Features Dining Room, Storage, Workshop
Heating Electric, Heat Pump
Cooling Air Conditioning
Flooring Mixed
Fireplaces Number 1
Fireplaces Type Wood Burning
Equipment Central Vacuum, Security System
Fireplace 1
Window Features Aluminum Frames,Vinyl Frames
Appliance Dishwasher, F/S/W/D, See Remarks
Laundry In House
Exterior
Exterior Feature Balcony/Deck
Carport Spaces 1
Roof Type Asphalt Shingle
Total Parking Spaces 6
Building
Lot Description Acreage, Level, No Through Road, Private, Quiet Area, Shopping Nearby
Building Description Insulation: Ceiling,Insulation: Walls,Vinyl Siding, Split Entry
Faces South
Foundation Slab
Sewer Septic System
Water Well: Drilled
Structure Type Insulation: Ceiling,Insulation: Walls,Vinyl Siding
Others
Tax ID 017-215-579
Ownership Freehold
Acceptable Financing Must Be Paid Off
Listing Terms Must Be Paid Off
Pets Allowed Aquariums, Birds, Caged Mammals, Cats, Dogs
Read Less
Bought with Royal LePage Nanaimo Realty (NanIsHwyN)
GET MORE INFORMATION





