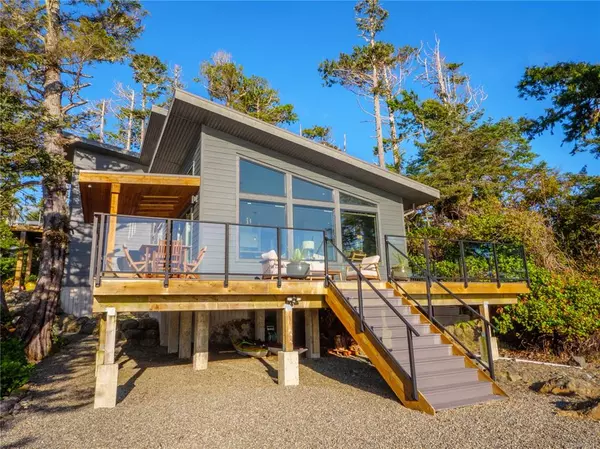For more information regarding the value of a property, please contact us for a free consultation.
748 Odyssey Lane Ucluelet, BC V0R 3A0
Want to know what your home might be worth? Contact us for a FREE valuation!

Our team is ready to help you sell your home for the highest possible price ASAP
Key Details
Sold Price $2,400,000
Property Type Single Family Home
Sub Type Single Family Detached
Listing Status Sold
Purchase Type For Sale
Square Footage 2,106 sqft
Price per Sqft $1,139
Subdivision Odyssey Lane
MLS Listing ID 890247
Sold Date 02/28/22
Style Main Level Entry with Upper Level(s)
Bedrooms 3
HOA Fees $104/mo
Rental Info Some Rentals
Year Built 2018
Annual Tax Amount $8,486
Tax Year 2021
Lot Size 0.640 Acres
Acres 0.64
Property Description
Stunning custom-built oceanfront home for sale in Ucluelet. Facing SW to the open Pacific, the property is on a no-thru, private strata road among other large properties. Steps from the Wild Pacific Trail, it features an expansive oceanfront deck, adjacent surge channel, nearby rocky outcroppings and tidal pools. The home features a large open-concept great room w/wood-burning stone fireplace w/timber mantel, dining & custom kitchen w/quartz counters, stainless appliances and custom pantry. Vaulted ceilings & polished concrete floors with radiant infloor heating complete the main level. The master suite occupies the top floor - again w/ocean views - a beautiful ensuite w/infloor heating and walk-in closet w/custom organizer. Zoned vacation rental, this home incl a 569 sqft self-contained, 1 bdrm furnished suite which can be rented nightly. An attached garage and stand-alone sauna bldg w/outdoor shower complete this amazing home.
Location
Province BC
County Ucluelet, District Of
Area Pa Ucluelet
Zoning CD-5
Direction Southwest
Rooms
Basement Other
Main Level Bedrooms 1
Kitchen 2
Interior
Heating Baseboard, Electric, Heat Recovery
Cooling Other
Flooring Mixed
Fireplaces Number 2
Fireplaces Type Electric, Wood Burning
Fireplace 1
Laundry In House
Exterior
Garage Spaces 1.0
Waterfront Description Ocean
View Y/N 1
View Ocean
Roof Type Other
Total Parking Spaces 1
Building
Lot Description Landscaped, No Through Road, Quiet Area, Recreation Nearby, Shopping Nearby, Walk on Waterfront
Building Description Cement Fibre,Insulation: Ceiling,Insulation: Walls, Main Level Entry with Upper Level(s)
Faces Southwest
Foundation Poured Concrete
Sewer Sewer Connected
Water Municipal
Architectural Style West Coast
Structure Type Cement Fibre,Insulation: Ceiling,Insulation: Walls
Others
Tax ID 027-475-603
Ownership Freehold/Strata
Pets Allowed Number Limit
Read Less
Bought with RE/MAX Mid-Island Realty (Tfno)
GET MORE INFORMATION





