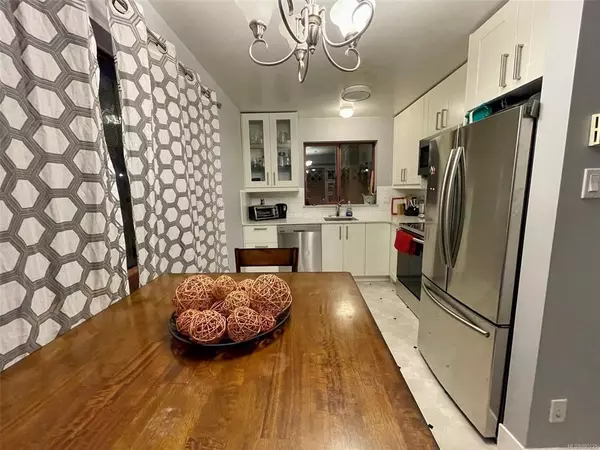For more information regarding the value of a property, please contact us for a free consultation.
545 Manchester Rd #108 Victoria, BC V8T 5H6
Want to know what your home might be worth? Contact us for a FREE valuation!

Our team is ready to help you sell your home for the highest possible price ASAP
Key Details
Sold Price $405,000
Property Type Condo
Sub Type Condo Apartment
Listing Status Sold
Purchase Type For Sale
Square Footage 837 sqft
Price per Sqft $483
Subdivision Hampton Court
MLS Listing ID 890235
Sold Date 01/13/22
Style Condo
Bedrooms 1
HOA Fees $327/mo
Rental Info Some Rentals
Year Built 1993
Annual Tax Amount $1,696
Tax Year 2021
Lot Size 871 Sqft
Acres 0.02
Property Description
This great 1 bedroom 1 bath condo has a newly renovated kitchen, updated bathroom, newer flooring, and in-suite laundry with a new hot water tank. The large living room has a Murphy bed for additional sleeping space when family or friends come to visit. The newly renovated kitchen has eating space, new appliances, and large bright windows that look onto common green space - also accessible by the south facing patio. The condo, located on a quiet dead-end street, is a 25 min flat walk to downtown via Government St. or a scenic walk on the Galloping Goose Trail. A bus stop is located just steps away, you are also close to Mayfair mall and the Selkirk Waterway. Small pets are allowed (size and # restrictions), as well as BBQs. The strata has a large contingency fund with depreciation reports available. The building is fully secured with fob access and cameras throughout. With a strata fee of $327.08, this could be the condo youve been waiting for. Call your REALTOR(R) to book a showing.
Location
Province BC
County Capital Regional District
Area Vi Burnside
Zoning R3-2
Direction North
Rooms
Basement None
Main Level Bedrooms 1
Kitchen 1
Interior
Interior Features Eating Area
Heating Baseboard, Electric, Natural Gas
Cooling None
Flooring Laminate, Linoleum, Mixed, Tile
Fireplaces Number 1
Fireplaces Type Gas
Fireplace 1
Appliance Dishwasher, Dryer, F/S/W/D, Microwave, Washer
Laundry In Unit
Exterior
Exterior Feature Balcony/Deck
Utilities Available Electricity To Lot, Garbage, Natural Gas To Lot, Recycling
Amenities Available Bike Storage, Elevator(s), Secured Entry, Storage Unit
Roof Type Tar/Gravel
Handicap Access Ground Level Main Floor
Parking Type Underground
Total Parking Spaces 1
Building
Lot Description Central Location, Easy Access, Landscaped, Shopping Nearby, Southern Exposure
Building Description Stucco, Condo
Faces North
Story 4
Foundation Poured Concrete
Sewer Sewer Connected
Water Municipal
Additional Building None
Structure Type Stucco
Others
HOA Fee Include Garbage Removal,Gas,Hot Water,Insurance,Maintenance Grounds,Maintenance Structure,Property Management,Sewer,Water
Tax ID 018-237-681
Ownership Freehold/Strata
Acceptable Financing None
Listing Terms None
Pets Description Aquariums, Birds, Caged Mammals, Cats, Dogs, Number Limit, Size Limit
Read Less
Bought with Royal LePage Coast Capital - Chatterton
GET MORE INFORMATION





