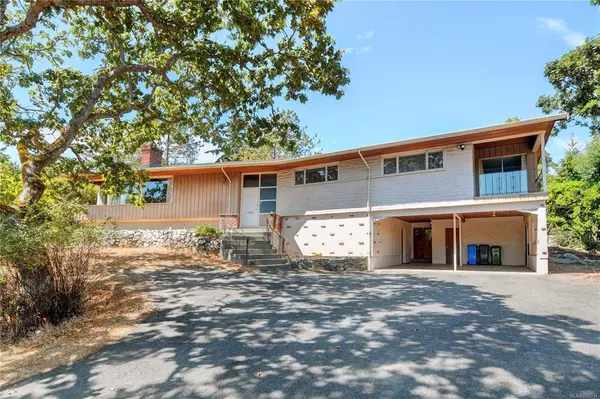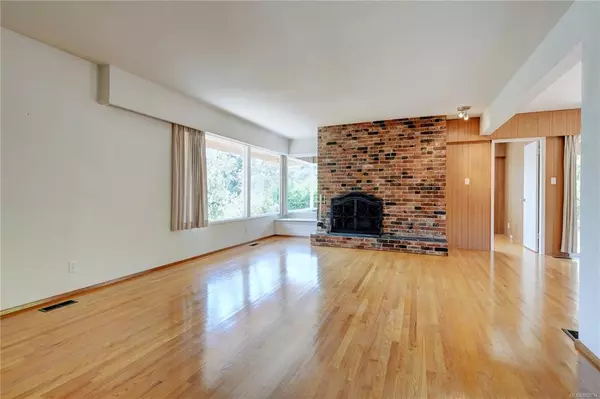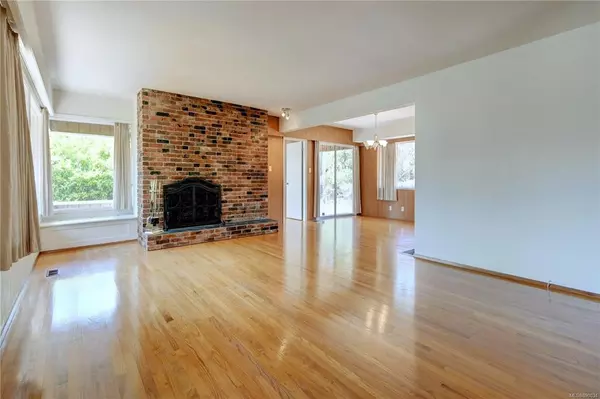For more information regarding the value of a property, please contact us for a free consultation.
3240 Norfolk Rd Oak Bay, BC V8R 6H4
Want to know what your home might be worth? Contact us for a FREE valuation!

Our team is ready to help you sell your home for the highest possible price ASAP
Key Details
Sold Price $2,560,000
Property Type Single Family Home
Sub Type Single Family Detached
Listing Status Sold
Purchase Type For Sale
Square Footage 2,335 sqft
Price per Sqft $1,096
MLS Listing ID 890034
Sold Date 09/01/22
Style Main Level Entry with Lower Level(s)
Bedrooms 3
Rental Info Unrestricted
Year Built 1963
Annual Tax Amount $9,686
Tax Year 2021
Lot Size 0.530 Acres
Acres 0.53
Property Description
Prestigious Uplands property offering the opportunity to customize your dream home. Option to renovate existing home, or design an architectural masterpiece. Home provides flexible main floor living & is flooded with natural light. Roomy kitchen features adjacent eating area for casual meals. Sizable dining rm easily hosts large social gatherings & opens to inviting living rm, with timeless brick fireplace. Den also with fireplace. Opposing side provides enviable primary suite, with walk-in closet, ensuite & balcony. Plus, 2 more bedrooms & 4pc bath to complete the main. Below, a rec rm, crawl space & carport access. 1/2+ acre property with mature trees providing shade & privacy. Privileged lot provides the option to design your dream estate in sought after Uplands. Mins from the sandy beach. Affluent nearby amenities: The Royal Victoria Yacht Club, Uplands Golf Club, Uplands and Gyro Parks, Spoon Bay Beach Access, Cattle Point, UVIC, St Michael's, Cadboro Bay and Willows Beach.
Location
Province BC
County Capital Regional District
Area Ob Uplands
Direction East
Rooms
Basement Partially Finished
Main Level Bedrooms 3
Kitchen 1
Interior
Interior Features Closet Organizer, Dining Room, Eating Area, Storage
Heating Forced Air, Oil
Cooling None
Flooring Carpet, Linoleum, Tile, Wood
Fireplaces Number 2
Fireplaces Type Living Room
Fireplace 1
Appliance F/S/W/D
Laundry In House
Exterior
Exterior Feature Balcony/Patio
Carport Spaces 2
View Y/N 1
View Mountain(s)
Roof Type Other
Handicap Access Primary Bedroom on Main
Total Parking Spaces 2
Building
Lot Description Acreage, Adult-Oriented Neighbourhood, Easy Access, Family-Oriented Neighbourhood, Irrigation Sprinkler(s), Marina Nearby, Near Golf Course, Park Setting, Private, Quiet Area, Rectangular Lot, Rocky, Serviced, Shopping Nearby, Sloping, Wooded Lot
Building Description Stucco,Wood, Main Level Entry with Lower Level(s)
Faces East
Foundation Poured Concrete
Sewer Sewer To Lot
Water Municipal
Structure Type Stucco,Wood
Others
Tax ID 006-192-483
Ownership Freehold
Pets Allowed Aquariums, Birds, Caged Mammals, Cats, Dogs
Read Less
Bought with Pemberton Holmes - Cloverdale




