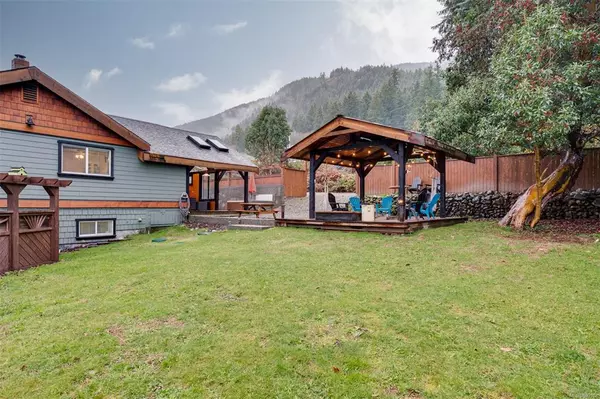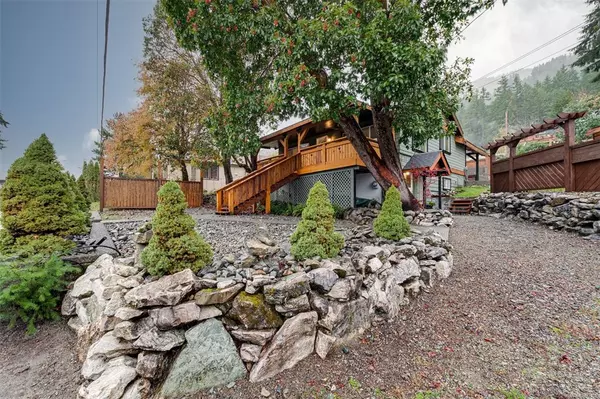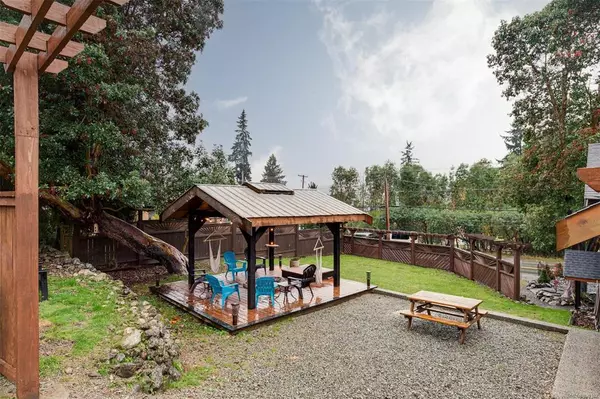For more information regarding the value of a property, please contact us for a free consultation.
10659 Youbou Rd Youbou, BC V0R 3E1
Want to know what your home might be worth? Contact us for a FREE valuation!

Our team is ready to help you sell your home for the highest possible price ASAP
Key Details
Sold Price $725,000
Property Type Single Family Home
Sub Type Single Family Detached
Listing Status Sold
Purchase Type For Sale
Square Footage 1,714 sqft
Price per Sqft $422
MLS Listing ID 890102
Sold Date 12/17/21
Style Main Level Entry with Upper Level(s)
Bedrooms 3
Rental Info Unrestricted
Year Built 1938
Annual Tax Amount $3,031
Tax Year 2021
Lot Size 9,583 Sqft
Acres 0.22
Property Description
Fully renovated character home with mortgage helper in enchanting Youbou. 1714sqft with two bedroom main floor and one bedroom lower suite. Extensive exterior work includes hardiplank siding, vinyl windows, new roof, gorgeous vaulted covered back deck and hot tub area, fencing, retaining walls to name a few. Property has 900sqft of deck space to impress your guests, as well as a detached timber frame fire pit area with views of the lake. Main floor features stainless steel appliances, woodstove with river rock chimney, laminate floors, breakfast nook and updated bathroom. Lower level has cozy one bed suite with private entrance and separate laundry. Located steps from Arbutus Park for beach and swimming access. Peaceful setting with nature and the great outdoors out your doorstep. 15 minutes to town of Lake Cowichan, 30 minutes to Duncan and 75 minutes to Victoria. Nothing to do but move in and enjoy. Ideal vacation home. Quick possession possible and proudly offered at $599,900.
Location
Province BC
County Cowichan Valley Regional District
Area Du Youbou
Zoning R3
Direction South
Rooms
Other Rooms Gazebo, Guest Accommodations
Basement Finished, Full, Walk-Out Access, With Windows
Main Level Bedrooms 1
Kitchen 2
Interior
Interior Features Breakfast Nook, Ceiling Fan(s), Closet Organizer, Eating Area, French Doors, Furnished, Storage
Heating Baseboard, Electric, Wood
Cooling None
Flooring Laminate, Tile
Fireplaces Number 1
Fireplaces Type Living Room, Wood Stove
Equipment Sump Pump
Fireplace 1
Window Features Aluminum Frames,Blinds,Insulated Windows,Vinyl Frames,Window Coverings
Appliance Dishwasher, F/S/W/D, Hot Tub, Microwave, Range Hood
Laundry In House
Exterior
Exterior Feature Balcony, Balcony/Deck, Balcony/Patio, Fenced, Fencing: Partial, Garden, Low Maintenance Yard
Utilities Available Cable Available, Electricity To Lot, Garbage, Phone Available, Recycling
View Y/N 1
View Lake
Roof Type Asphalt Shingle
Total Parking Spaces 6
Building
Lot Description Landscaped, Quiet Area, Recreation Nearby, Rural Setting, Serviced, Sidewalk, Southern Exposure
Building Description Cement Fibre,Frame Wood,Wood, Main Level Entry with Upper Level(s)
Faces South
Foundation Poured Concrete
Sewer Septic System
Water Regional/Improvement District
Architectural Style Arts & Crafts, Character, Cottage/Cabin, Post & Beam
Additional Building Exists
Structure Type Cement Fibre,Frame Wood,Wood
Others
Tax ID 004-269-781
Ownership Freehold
Acceptable Financing Purchaser To Finance
Listing Terms Purchaser To Finance
Pets Allowed Aquariums, Birds, Caged Mammals, Cats, Dogs
Read Less
Bought with Royal LePage Duncan Realty




