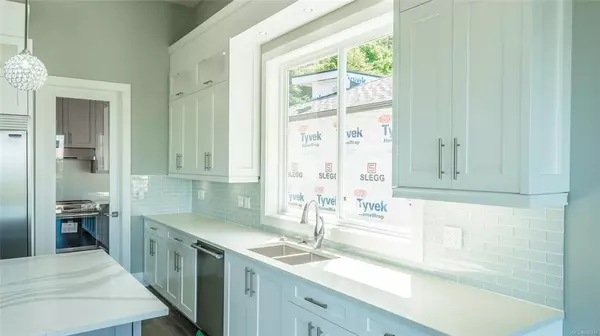For more information regarding the value of a property, please contact us for a free consultation.
6253 Highwood Dr Duncan, BC V9L 5R3
Want to know what your home might be worth? Contact us for a FREE valuation!

Our team is ready to help you sell your home for the highest possible price ASAP
Key Details
Sold Price $1,311,450
Property Type Single Family Home
Sub Type Single Family Detached
Listing Status Sold
Purchase Type For Sale
Square Footage 3,314 sqft
Price per Sqft $395
MLS Listing ID 889341
Sold Date 04/14/22
Style Main Level Entry with Lower Level(s)
Bedrooms 5
Rental Info Unrestricted
Year Built 2022
Tax Year 2021
Lot Size 7,405 Sqft
Acres 0.17
Property Description
Gorgeous custom built home nestled in Maple Bay area with captivating lake, mountain & valley views! This luxury 5 bed, 4 bath home has upscale finishes including: tall 10 foot ceilings, custom kitchen w/ quartz countertops + large quartz island & open to the great room w/grand fireplace. THE ULTIMATE ENTERTAINMENT SPACE! The kitchen & great room flow to the dining area which opens onto a large 225 sq ft covered deck with views. Main level has 3 bdrms, Primary bdrm with GIANT walk-in closet + luxury ensuite bath. Lower level has a spacious rec room AND theater room+ 2 bdrm legal suite! The home was finished w/ quartz countertops up & down. Other features are: Double car garage, updated appliance package option. Short walk to quamichan lake, walking trails + biking trails with ramps! 5 mins drive to Duncan city centre: shopping, restaurants,schools,local farms,breweries & wineries + many Cowichan Valley attractions. Move in Feb 2022! Click media icon for floorplans & CALL TODAY TO VIEW!
Location
Province BC
County North Cowichan, Municipality Of
Area Du East Duncan
Zoning CD18
Direction South
Rooms
Basement Finished, Full, Walk-Out Access, With Windows
Main Level Bedrooms 3
Kitchen 2
Interior
Interior Features Dining/Living Combo
Heating Electric, Forced Air, Heat Pump, Natural Gas
Cooling Central Air
Flooring Mixed
Fireplaces Number 1
Fireplaces Type Gas, Living Room
Fireplace 1
Window Features Insulated Windows,Screens,Vinyl Frames
Laundry In House
Exterior
Exterior Feature Balcony/Deck, Balcony/Patio, Low Maintenance Yard
Carport Spaces 2
Utilities Available Electricity To Lot, Garbage, Natural Gas To Lot, Recycling, Underground Utilities
Roof Type Fibreglass Shingle
Handicap Access Ground Level Main Floor, Primary Bedroom on Main
Parking Type Attached, Driveway, Carport Double
Total Parking Spaces 2
Building
Lot Description Central Location, Curb & Gutter, Marina Nearby, Recreation Nearby, Serviced, Sidewalk
Building Description Cement Fibre,Insulation All,Insulation: Ceiling,Insulation: Walls,Stone, Main Level Entry with Lower Level(s)
Faces South
Foundation Poured Concrete
Sewer Sewer Connected
Water Municipal
Structure Type Cement Fibre,Insulation All,Insulation: Ceiling,Insulation: Walls,Stone
Others
Restrictions Building Scheme,Easement/Right of Way,Restrictive Covenants
Tax ID 031-047-998
Ownership Freehold
Pets Description Aquariums, Birds, Caged Mammals, Cats, Dogs
Read Less
Bought with One Percent Realty Ltd.
GET MORE INFORMATION





