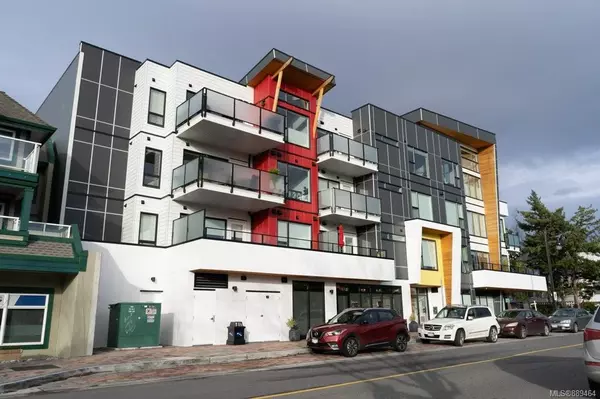For more information regarding the value of a property, please contact us for a free consultation.
2526 Bevan Ave #305 Sidney, BC V8L 1W3
Want to know what your home might be worth? Contact us for a FREE valuation!

Our team is ready to help you sell your home for the highest possible price ASAP
Key Details
Sold Price $830,000
Property Type Condo
Sub Type Condo Apartment
Listing Status Sold
Purchase Type For Sale
Square Footage 1,116 sqft
Price per Sqft $743
MLS Listing ID 889464
Sold Date 11/29/21
Style Condo
Bedrooms 2
HOA Fees $283/mo
Rental Info Unrestricted
Year Built 2019
Annual Tax Amount $3,143
Tax Year 2021
Lot Size 1,306 Sqft
Acres 0.03
Property Description
Stunning 2 bdrm 2 bthrm condo w/ OCEAN VIEWS! This beautiful condo was built in 2020 & STILL feels brand new. Perfect for those looking to downsize, first time home buyers, or investors. Located a skip from the heart of Sidney & a block from the waterfront, this open layout unit is a dream. The home features luxury finishes such as granite countertops, hardwood floors, electric fireplace, beautiful fixtures, & stainless steel appliances. The main bdrm ensuite is very bright & equipped w/ a beautiful 5-piece bthrm & expansive closeting finished w/ built-ins. Second bdrm is a great size with a large walk-in closet, perfect for a work-from-home space. This brand new strata is very clean & well-maintained. The group of owners who reside here are very friendly and helpful. Most amenities are within walking distance, w/ a brand new café beside the entrance to the building. Don’t miss out on your chance to call this condo yours. click the media icon for floor plans and CALL TODAY TO VIEW!
Location
Province BC
County Capital Regional District
Area Si Sidney South-East
Zoning C1
Direction South
Rooms
Main Level Bedrooms 2
Kitchen 1
Interior
Interior Features Dining/Living Combo
Heating Baseboard, Electric
Cooling Other
Flooring Wood
Fireplaces Number 1
Fireplaces Type Electric, Living Room
Fireplace 1
Window Features Blinds
Appliance Dishwasher, Dryer, Microwave, Oven/Range Electric, Range Hood, Refrigerator, Washer
Laundry In Unit
Exterior
Exterior Feature Balcony/Patio
Carport Spaces 1
Amenities Available Elevator(s)
Roof Type Asphalt Torch On
Parking Type Attached, Carport
Total Parking Spaces 1
Building
Lot Description Irregular Lot
Building Description Cement Fibre,Frame Wood,Insulation: Ceiling,Insulation: Walls, Condo
Faces South
Story 4
Foundation Poured Concrete
Sewer Sewer To Lot
Water Municipal
Structure Type Cement Fibre,Frame Wood,Insulation: Ceiling,Insulation: Walls
Others
HOA Fee Include Garbage Removal,Sewer,Water
Tax ID 031-082-424
Ownership Freehold/Strata
Pets Description Aquariums, Birds, Cats, Dogs
Read Less
Bought with Pemberton Holmes - Cloverdale
GET MORE INFORMATION





