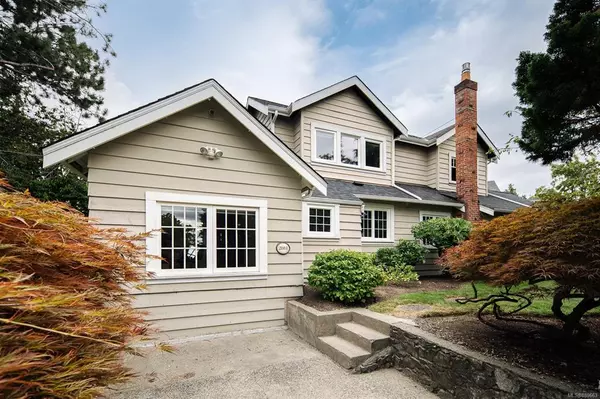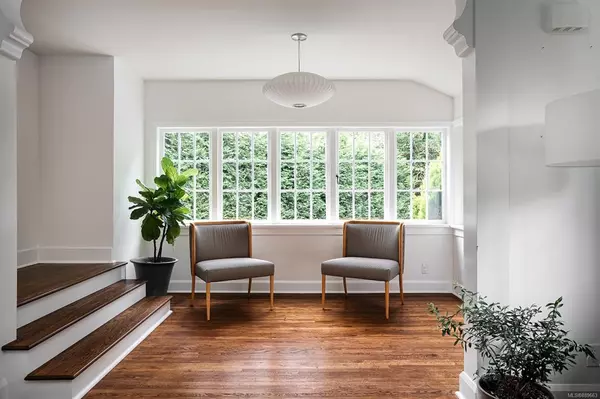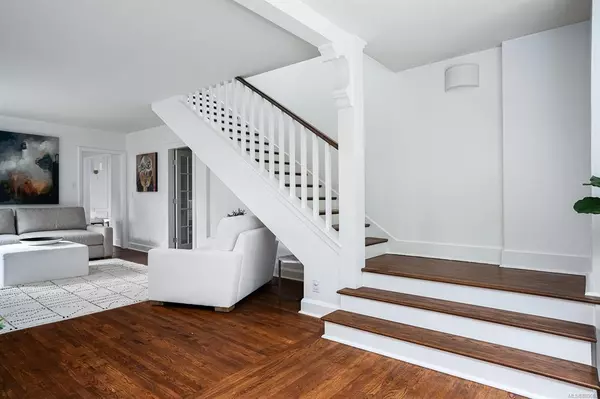For more information regarding the value of a property, please contact us for a free consultation.
2861 Cadboro Bay Rd Oak Bay, BC V8R 5K1
Want to know what your home might be worth? Contact us for a FREE valuation!

Our team is ready to help you sell your home for the highest possible price ASAP
Key Details
Sold Price $1,500,000
Property Type Single Family Home
Sub Type Single Family Detached
Listing Status Sold
Purchase Type For Sale
Square Footage 2,328 sqft
Price per Sqft $644
MLS Listing ID 889663
Sold Date 02/03/22
Style Main Level Entry with Upper Level(s)
Bedrooms 3
Rental Info Unrestricted
Year Built 1943
Annual Tax Amount $5,712
Tax Year 2021
Lot Size 10,454 Sqft
Acres 0.24
Property Description
We are proud to present this beautiful & sophisticated prestigious Oak Bay home that boarders The Uplands. Situated on a large corner lot, offering extreme privacy from mature gardens that surround this immaculate home. Offering a fantastic floor plan w/a spacious Primary bedroom "get-away" on the top floor. You will love the luxurious ensuite w/gorgeous heated tile floors & a fantastic walk-in closet w/built in organizers. The main floor offer 2 well sized bdrms, updated main bath & cozy family room w/a high efficiency gas fire place. The kitchen is modern & chic w/timeless white cabinetry w/plenty of storage & opening to the charming dinning room that leads to the outdoor patio. You will love the convenient & well designed mudroom/laundry room. Featuring new windows, new high efficiency boiler & detached studio suite w/ its own bthrm, perfect for home based business or home office. This home is in Willows catchment area and all other levels of the best schools both public & private.
Location
Province BC
County Capital Regional District
Area Ob Estevan
Zoning RS-4
Direction West
Rooms
Other Rooms Storage Shed
Basement Crawl Space
Main Level Bedrooms 2
Kitchen 1
Interior
Interior Features Dining Room, French Doors
Heating Baseboard, Electric, Hot Water, Natural Gas, Radiant Floor
Cooling None
Flooring Tile, Wood
Fireplaces Number 1
Fireplaces Type Gas, Living Room
Fireplace 1
Window Features Blinds,Vinyl Frames,Wood Frames
Appliance Dishwasher, Dryer, Oven/Range Electric, Range Hood, Refrigerator, Washer
Laundry In House
Exterior
Exterior Feature Balcony/Patio, Fencing: Full, Sprinkler System
Roof Type Fibreglass Shingle
Handicap Access Accessible Entrance, Ground Level Main Floor
Total Parking Spaces 1
Building
Lot Description Irregular Lot
Building Description Wood, Main Level Entry with Upper Level(s)
Faces West
Foundation Poured Concrete
Sewer Sewer To Lot
Water Municipal
Architectural Style Character
Additional Building Potential
Structure Type Wood
Others
Tax ID 002-057-841
Ownership Freehold
Acceptable Financing Purchaser To Finance
Listing Terms Purchaser To Finance
Pets Allowed Aquariums, Birds, Caged Mammals, Cats, Dogs
Read Less
Bought with eXp Realty




