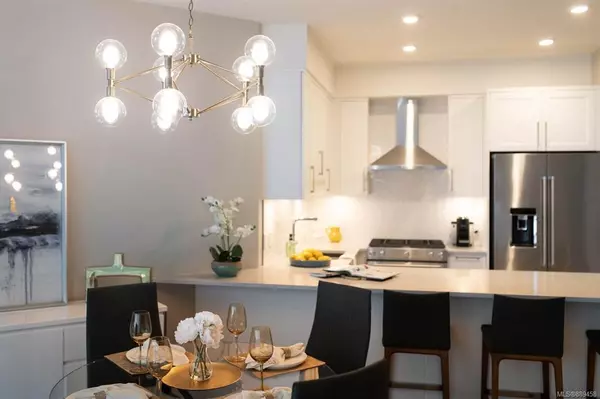For more information regarding the value of a property, please contact us for a free consultation.
3529 Dolphin Dr #102 Nanoose Bay, BC V9P 9K1
Want to know what your home might be worth? Contact us for a FREE valuation!

Our team is ready to help you sell your home for the highest possible price ASAP
Key Details
Sold Price $798,000
Property Type Condo
Sub Type Condo Apartment
Listing Status Sold
Purchase Type For Sale
Square Footage 1,393 sqft
Price per Sqft $572
Subdivision The Westerly
MLS Listing ID 889458
Sold Date 02/25/22
Style Condo
Bedrooms 2
HOA Fees $530/mo
Rental Info Some Rentals
Year Built 2021
Tax Year 2021
Property Description
For more information, click the Brochure button below. Located in the heart of the Fairwinds community this 1,441 sq. ft two-bedroom plus den residence is elegantly finished and features floor-to-ceiling windows that flood the space in natural light. This homes spacious kitchen and open-concept living and dining areas open onto a 388sq. ft covered balcony perfect for al-fresco dining and entertaining. Countertops of durable quartz stone, ready for entertaining. Canadian-made laminated cabinetry with soft close doors and drawers. Premium Bosch stainless steel appliance package. Engineered wood flooring throughout. Roller shade window coverings on all exterior windows and more...
Location
Province BC
County Nanaimo Regional District
Area Pq Fairwinds
Zoning CD45-MU
Direction North
Rooms
Basement None
Main Level Bedrooms 2
Kitchen 1
Interior
Interior Features Controlled Entry, Dining/Living Combo, Elevator, Storage
Heating Electric
Cooling None
Flooring Carpet, Hardwood
Fireplaces Number 1
Fireplaces Type Gas
Fireplace 1
Window Features Window Coverings
Appliance Dishwasher, F/S/W/D, Garburator, Microwave, Oven/Range Gas, Range Hood
Laundry In Unit
Exterior
Exterior Feature Balcony
Utilities Available Compost, Garbage, Recycling
Amenities Available Bike Storage, Common Area, Elevator(s), Meeting Room, Secured Entry, Security System
Waterfront 1
Waterfront Description Ocean
View Y/N 1
View Ocean
Roof Type Membrane
Handicap Access Accessible Entrance, Primary Bedroom on Main, Wheelchair Friendly
Parking Type Underground
Total Parking Spaces 2
Building
Lot Description Easy Access, Landscaped, Marina Nearby, Near Golf Course, Quiet Area, Recreation Nearby, Walk on Waterfront
Building Description Concrete,Steel and Concrete, Condo
Faces North
Story 6
Foundation Poured Concrete
Sewer Sewer To Lot
Water Municipal
Architectural Style Contemporary
Structure Type Concrete,Steel and Concrete
Others
HOA Fee Include Garbage Removal,Gas,Hot Water,Insurance,Maintenance Grounds,Maintenance Structure,Property Management,Recycling,Sewer,Water
Tax ID 031-450-091
Ownership Freehold/Strata
Pets Description Number Limit
Read Less
Bought with Royal LePage Parksville-Qualicum Beach Realty (PK)
GET MORE INFORMATION





