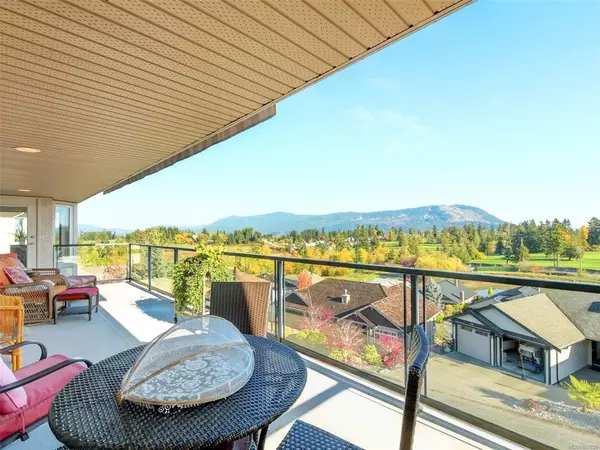For more information regarding the value of a property, please contact us for a free consultation.
669 Augusta Pl Cobble Hill, BC V0R 1L1
Want to know what your home might be worth? Contact us for a FREE valuation!

Our team is ready to help you sell your home for the highest possible price ASAP
Key Details
Sold Price $1,290,000
Property Type Single Family Home
Sub Type Single Family Detached
Listing Status Sold
Purchase Type For Sale
Square Footage 2,563 sqft
Price per Sqft $503
Subdivision Arbutus Ridge
MLS Listing ID 889280
Sold Date 12/15/21
Style Main Level Entry with Lower Level(s)
Bedrooms 4
HOA Fees $424/mo
Rental Info Some Rentals
Year Built 2001
Annual Tax Amount $4,265
Tax Year 2021
Lot Size 8,712 Sqft
Acres 0.2
Property Description
Enjoy sweeping views toward Salt Spring Island & Mt. Baker as you step into this beautiful home. Arbutus Ridge offers an incredible lifestyle with the security of a gated community & impressive list of amenities to support a healthy lifestyle & "lock and leave" options. A gracious no-step entry flows seamlessly to the open concept living spaces with gas fireplace & vaulted ceilings adding both light & volume. The thoughtfully designed Gourmet Kitchen features granite countertops & a cozy sitting/eating area, allowing comfortable meal preparation while remaining part of any gathering. Enjoy the views both inside & out with a large deck easily accessed from all living areas. The main level also features a large master suite with luxurious ensuite bath and walk-in wardrobe, a Den/Bedroom with frosted pocket doors for privacy, & a 2-car garage. The walkout lower level has 2 book-ended bedrooms, a living/entertainment room, laundry room & an incredible amount of unfinished space.
Location
Province BC
County Cowichan Valley Regional District
Area Ml Cobble Hill
Direction West
Rooms
Basement Full, Partially Finished, Walk-Out Access, With Windows
Main Level Bedrooms 2
Kitchen 2
Interior
Interior Features Ceiling Fan(s), Closet Organizer, Dining/Living Combo, Eating Area, French Doors, Jetted Tub, Vaulted Ceiling(s)
Heating Forced Air, Natural Gas
Cooling None
Flooring Carpet, Hardwood
Fireplaces Number 2
Fireplaces Type Electric, Gas, Living Room
Equipment Central Vacuum, Electric Garage Door Opener
Fireplace 1
Window Features Bay Window(s),Blinds,Screens,Skylight(s),Vinyl Frames,Window Coverings
Appliance Dishwasher, Dryer, Microwave, Oven Built-In, Oven/Range Electric, Range Hood, Refrigerator, Washer
Laundry In House
Exterior
Exterior Feature Awning(s), Balcony/Patio, Garden, Low Maintenance Yard, Sprinkler System
Garage Spaces 2.0
Utilities Available Cable To Lot, Compost, Electricity To Lot, Garbage, Natural Gas To Lot, Phone To Lot, Recycling, Underground Utilities
Amenities Available Recreation Facilities
View Y/N 1
View Mountain(s), Valley, Ocean
Roof Type Tile
Handicap Access Accessible Entrance, Primary Bedroom on Main, Wheelchair Friendly
Parking Type Driveway, Garage Double
Total Parking Spaces 3
Building
Lot Description Cul-de-sac, Curb & Gutter, Gated Community, Hillside, Landscaped, Near Golf Course, Recreation Nearby, Serviced
Building Description Frame Wood,Insulation All,Stucco, Main Level Entry with Lower Level(s)
Faces West
Story 1
Foundation Poured Concrete
Sewer Sewer Connected
Water Regional/Improvement District
Architectural Style California
Structure Type Frame Wood,Insulation All,Stucco
Others
HOA Fee Include Garbage Removal,Recycling
Tax ID 024-474-142
Ownership Freehold/Strata
Acceptable Financing Purchaser To Finance
Listing Terms Purchaser To Finance
Pets Description Cats, Dogs, Number Limit
Read Less
Bought with Pemberton Holmes Ltd. (Dun)
GET MORE INFORMATION





