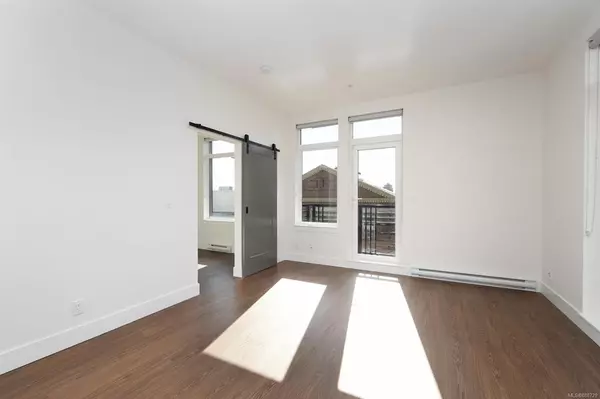For more information regarding the value of a property, please contact us for a free consultation.
515 Chatham St #201 Victoria, BC V8T 0C8
Want to know what your home might be worth? Contact us for a FREE valuation!

Our team is ready to help you sell your home for the highest possible price ASAP
Key Details
Sold Price $500,000
Property Type Condo
Sub Type Condo Apartment
Listing Status Sold
Purchase Type For Sale
Square Footage 554 sqft
Price per Sqft $902
Subdivision Ironworks
MLS Listing ID 888729
Sold Date 12/10/21
Style Condo
Bedrooms 1
HOA Fees $287/mo
Rental Info Unrestricted
Year Built 2020
Annual Tax Amount $2,330
Tax Year 2021
Lot Size 435 Sqft
Acres 0.01
Property Description
Rarely available, exclusive Ironworks by Le Fevre and Co. This large one bedroom/one bath condo is full of bright light and is one of the largest units at the Ironworks at 554 square feet with double balconies, north and northwest facing. Perched on the 2nd floor conveniently offering direct access to the communal garden area perfect for entertaining guests. The lounge/dining area is open concept and has industrial urban design in the kitchen with stainless steel and black hardware. This apartment has a truly delightful feel and is stylish in every way. Only steps away from buzzing Chinatown Village, cafes, the Inner Harbour, high end design stores, farm to table restaurants and public transit. Everything you need for the ultimate downtown lifestyle is right here in this perfect home and location. Set your roots in Old Town and be inspired by the past and designed for the future.
Location
Province BC
County Capital Regional District
Area Vi Downtown
Direction North
Rooms
Basement None
Main Level Bedrooms 1
Kitchen 1
Interior
Interior Features Dining/Living Combo
Heating Baseboard
Cooling None
Flooring Laminate
Window Features Blinds
Appliance Dishwasher, F/S/W/D, Microwave, Oven/Range Electric, Refrigerator, Washer
Laundry In Unit
Exterior
Amenities Available Bike Storage, Common Area, Elevator(s), Secured Entry, Storage Unit
View Y/N 1
View City
Roof Type Asphalt Torch On
Handicap Access Accessible Entrance
Parking Type Underground
Total Parking Spaces 1
Building
Lot Description Central Location, Corner
Building Description Concrete,Frame Wood,Metal Siding,Other, Condo
Faces North
Story 5
Foundation Poured Concrete
Sewer Sewer Connected
Water Municipal
Architectural Style Contemporary
Structure Type Concrete,Frame Wood,Metal Siding,Other
Others
Tax ID 031-105-181
Ownership Freehold/Strata
Pets Description Aquariums, Birds, Caged Mammals, Cats, Dogs
Read Less
Bought with RE/MAX Camosun
GET MORE INFORMATION





