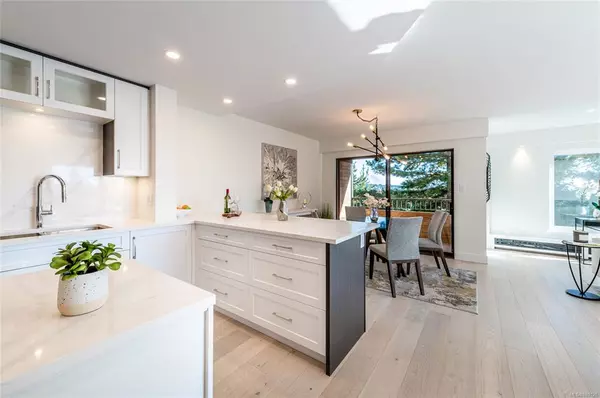For more information regarding the value of a property, please contact us for a free consultation.
2910 Cook St #104 Victoria, BC V8T 3S5
Want to know what your home might be worth? Contact us for a FREE valuation!

Our team is ready to help you sell your home for the highest possible price ASAP
Key Details
Sold Price $750,000
Property Type Condo
Sub Type Condo Apartment
Listing Status Sold
Purchase Type For Sale
Square Footage 1,226 sqft
Price per Sqft $611
Subdivision Spencer Castle
MLS Listing ID 889128
Sold Date 11/15/21
Style Condo
Bedrooms 2
HOA Fees $532/mo
Rental Info No Rentals
Year Built 1975
Annual Tax Amount $2,762
Tax Year 2021
Lot Size 1,306 Sqft
Acres 0.03
Property Description
This spacious condo has been beautifully transformed to a bright modern home with stunning new kitchen featuring custom cabinetry, quartz countertops and backsplash, stainless steel appliances and countertop eating bar opening to the open concept dining room and living room. With views to the east and south, the the living room has a tiled feature electric fireplace and opens to an expansive southern exposure patio to enjoy the sunshine and views. The massive primary bedroom has a large walk-in closet and luxurious ensuite. 2910 at Spencer Castle is a well-managed owner-occupied concrete building that features secure underground parking and storage. The complex includes 4 private acres with lush gardens, personal garden plots for avid gardners. The “castle”, a 1911 Heritage Mansion, is currently undergoing remediation, but offers wonderful amenities including 6 guest suites, library and elegant space for entertaining, and a pool and sauna.
Location
Province BC
County Capital Regional District
Area Vi Mayfair
Direction Southeast
Rooms
Other Rooms Guest Accommodations
Basement None
Main Level Bedrooms 2
Kitchen 1
Interior
Interior Features Dining/Living Combo, Elevator, Sauna, Swimming Pool
Heating Baseboard, Hot Water
Cooling None
Flooring Carpet, Laminate
Window Features Vinyl Frames
Appliance Dishwasher, F/S/W/D
Laundry In Unit
Exterior
Exterior Feature Balcony/Patio, Garden, Lighting
Amenities Available Fitness Centre, Guest Suite, Meeting Room, Pool, Pool: Indoor, Private Drive/Road, Recreation Facilities, Recreation Room, Sauna, Storage Unit, Workshop Area
View Y/N 1
View City, Mountain(s), Ocean
Roof Type Asphalt Torch On
Handicap Access Accessible Entrance, No Step Entrance, Primary Bedroom on Main
Parking Type Underground
Total Parking Spaces 1
Building
Lot Description Adult-Oriented Neighbourhood, Central Location, Landscaped, Near Golf Course, Park Setting, Private, Quiet Area
Building Description Brick,Steel and Concrete, Condo
Faces Southeast
Story 6
Foundation Poured Concrete
Sewer Sewer Connected
Water Municipal
Structure Type Brick,Steel and Concrete
Others
HOA Fee Include Caretaker,Garbage Removal,Hot Water,Insurance,Maintenance Grounds,Recycling,Water
Tax ID 000-209-449
Ownership Freehold/Strata
Pets Description None
Read Less
Bought with Sutton Group West Coast Realty
GET MORE INFORMATION





