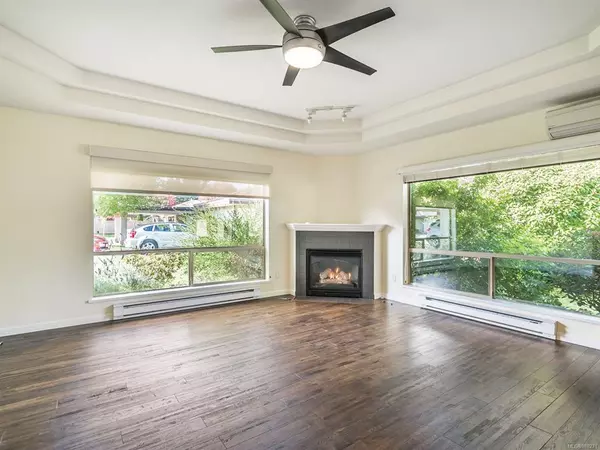For more information regarding the value of a property, please contact us for a free consultation.
310 Pym St #18 Parksville, BC V9P 2P4
Want to know what your home might be worth? Contact us for a FREE valuation!

Our team is ready to help you sell your home for the highest possible price ASAP
Key Details
Sold Price $580,000
Property Type Townhouse
Sub Type Row/Townhouse
Listing Status Sold
Purchase Type For Sale
Square Footage 1,320 sqft
Price per Sqft $439
Subdivision Chelsea Court
MLS Listing ID 888271
Sold Date 12/06/21
Style Other
Bedrooms 2
HOA Fees $309/mo
Rental Info Some Rentals
Year Built 1994
Annual Tax Amount $2,590
Tax Year 2021
Lot Size 1,306 Sqft
Acres 0.03
Property Description
Be sure to check out this spacious two bedroom, 1320 sq.ft. patio home. Designed with comfy living in mind, there are lots of special features. The large open living/dining room area offers a warm gas fireplace and access to a private side patio. The use of large windows provides lots of nice lighting and be sure to check out the special blinds. The kitchen features loads of cabinetry, counter space and a convenient island with a bright kitchen nook area opening to a lovely private patio. Enjoy BBQs and gatherings with friends. Use the 2nd bedroom as an office or for guests. The primary suite offers a 3-piece ensuite and good closet space. A private garage adds to the value of this patio home. Located within walking distance of Wembley Mall and a few minutes drive to golfing, marina, beaches and shopping. A great location and lovely residence to call home.
Location
Province BC
County Parksville, City Of
Area Pq Parksville
Direction South
Rooms
Basement None
Main Level Bedrooms 2
Kitchen 1
Interior
Heating Baseboard, Electric, Heat Pump
Cooling Air Conditioning
Fireplaces Number 1
Fireplaces Type Gas
Fireplace 1
Appliance F/S/W/D
Laundry In Unit
Exterior
Garage Spaces 1.0
Roof Type Fibreglass Shingle
Parking Type Garage
Total Parking Spaces 1
Building
Lot Description Adult-Oriented Neighbourhood, Central Location, Easy Access, Landscaped, Level, Marina Nearby, Near Golf Course, Shopping Nearby, Sidewalk
Building Description Frame Wood,Insulation: Ceiling,Insulation: Walls,Stucco, Other
Faces South
Story 1
Foundation Poured Concrete
Sewer Sewer Connected
Water Municipal
Architectural Style Patio Home
Structure Type Frame Wood,Insulation: Ceiling,Insulation: Walls,Stucco
Others
Tax ID 018-340-768
Ownership Freehold/Strata
Pets Description Aquariums, Cats, Dogs
Read Less
Bought with RE/MAX of Nanaimo
GET MORE INFORMATION





