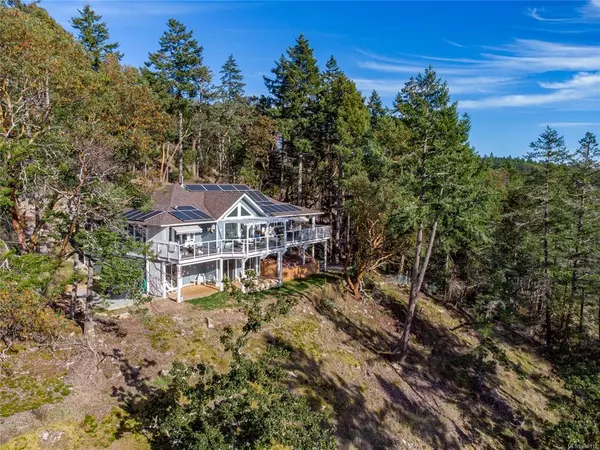For more information regarding the value of a property, please contact us for a free consultation.
2325 Mackinnon Rd Pender Island, BC V0N 2M1
Want to know what your home might be worth? Contact us for a FREE valuation!

Our team is ready to help you sell your home for the highest possible price ASAP
Key Details
Sold Price $1,800,000
Property Type Single Family Home
Sub Type Single Family Detached
Listing Status Sold
Purchase Type For Sale
Square Footage 2,700 sqft
Price per Sqft $666
Subdivision Otter Bay Estates
MLS Listing ID 888112
Sold Date 11/12/21
Style Main Level Entry with Lower Level(s)
Bedrooms 3
HOA Fees $180/mo
Rental Info Unrestricted
Year Built 2019
Annual Tax Amount $4,060
Tax Year 2021
Lot Size 1.790 Acres
Acres 1.79
Property Description
Luxury Living with Dramatic Southern Ocean Views! Modern Westcoast Contemporary Design with an impeccable attention to detail create an experience for the senses that must be viewed to be truly appreciated. Approximately 3600 sq ft, 2 level, 3+ BR, 4BA home, perched at the top of a private, paved road, within minutes to the ferry, around the corner from the golf course & across from Otter Bay Marina, where year round moorage is available. Fenced, beautifully landscaped 1.79 acre property, with electric gate & paved driveway to the lower level double garage. Carefully engineered to stand the test of time, utilizing the highest standard of energy efficient systems throughout, including solar panels, a heat pump with augmented wood burning furnace, plus a backup generator. The pinnacle of perfection! Sellers will be reviewing any/all offers starting at 1PM on October 18, 2021. Buyer's Agent must be present for all showings. Please leave offers open for 24 hours.
Location
Province BC
County Cowichan Valley Regional District
Area Gi Pender Island
Direction South
Rooms
Basement Finished, Walk-Out Access, With Windows
Main Level Bedrooms 2
Kitchen 1
Interior
Heating Heat Pump, Heat Recovery, Wood
Cooling Air Conditioning, HVAC
Fireplaces Number 2
Fireplaces Type Living Room, Propane, Wood Stove
Fireplace 1
Laundry In House
Exterior
Exterior Feature Balcony, Balcony/Deck, Fencing: Partial, Garden, Lighting, Low Maintenance Yard, Security System
Carport Spaces 2
View Y/N 1
View Mountain(s), Ocean
Roof Type Asphalt Shingle
Handicap Access Ground Level Main Floor, No Step Entrance
Parking Type Attached, Driveway, Carport Double
Total Parking Spaces 4
Building
Lot Description Acreage, Central Location, Hillside, Landscaped, Marina Nearby, Near Golf Course, Private, Recreation Nearby, Southern Exposure
Building Description See Remarks, Main Level Entry with Lower Level(s)
Faces South
Story 2
Foundation Poured Concrete
Sewer Septic System
Water Well: Drilled
Architectural Style Contemporary, West Coast
Structure Type See Remarks
Others
HOA Fee Include See Remarks
Tax ID 030-483-638
Ownership Freehold/Strata
Pets Description Number Limit
Read Less
Bought with Dockside Realty Ltd.
GET MORE INFORMATION





