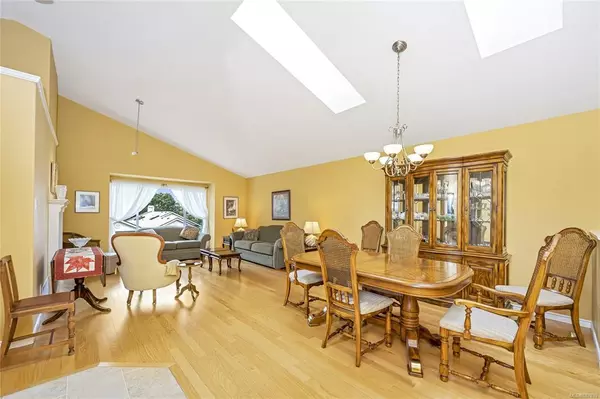For more information regarding the value of a property, please contact us for a free consultation.
5980 Jaynes Rd #28 Duncan, BC V9L 4X6
Want to know what your home might be worth? Contact us for a FREE valuation!

Our team is ready to help you sell your home for the highest possible price ASAP
Key Details
Sold Price $684,000
Property Type Townhouse
Sub Type Row/Townhouse
Listing Status Sold
Purchase Type For Sale
Square Footage 3,040 sqft
Price per Sqft $225
Subdivision Oakcrest
MLS Listing ID 887838
Sold Date 12/02/21
Style Main Level Entry with Lower Level(s)
Bedrooms 3
HOA Fees $508/mo
Rental Info No Rentals
Year Built 1993
Annual Tax Amount $3,026
Tax Year 2021
Lot Size 1,306 Sqft
Acres 0.03
Property Description
Oakcrest is a premier townhouse development within walking distance of Chesterfield Track facility, dog park & Cowichan River/dyke trails. This home shows pride of ownership throughout. It features: updated flooring throughout the main floor (ceramic tile, solid oak flooring & updated carpet), vaulted ceilings, updated lighting & 4 skylights. You will love the kitchen with maple cabinets, eat at peninsula, quartz counters & 2 pantries. Adjacent to the kitchen is the family room with a door to the upper view deck. The main floor laundry is tucked away in a closet in the kitchen. The grand living room/dining room with two-sided gas FP is perfect for entertaining family & friends. The primary bedroom has a WI closet & ensuite with walk in jacuzzi tub & shower. The 2nd bedroom/den & 4-piece bathroom finish off this level. The lower level is fully finished with library, large guest bedroom, second living room with summer kitchen & 2 more dens & 4-piece bath. NG hot water & furnace.
Location
Province BC
County North Cowichan, Municipality Of
Area Du East Duncan
Zoning R-2
Direction Northeast
Rooms
Basement Finished, Full, Walk-Out Access, With Windows
Main Level Bedrooms 2
Kitchen 2
Interior
Interior Features Ceiling Fan(s), Dining/Living Combo
Heating Forced Air, Natural Gas
Cooling None
Flooring Carpet, Hardwood, Linoleum, Tile
Fireplaces Number 1
Fireplaces Type Gas, Living Room
Equipment Central Vacuum, Electric Garage Door Opener
Fireplace 1
Window Features Aluminum Frames,Blinds,Insulated Windows,Screens,Skylight(s),Window Coverings
Appliance Dishwasher, F/S/W/D, Microwave
Laundry In House
Exterior
Exterior Feature Balcony/Deck, Balcony/Patio, Fenced, Garden, Low Maintenance Yard
Garage Spaces 2.0
Utilities Available Cable Available, Compost, Electricity To Lot, Garbage, Natural Gas To Lot, Phone Available, Recycling
View Y/N 1
View Mountain(s)
Roof Type Fibreglass Shingle
Handicap Access Accessible Entrance, Primary Bedroom on Main
Parking Type Attached, Garage Double
Total Parking Spaces 2
Building
Lot Description Adult-Oriented Neighbourhood, Curb & Gutter, Landscaped, Recreation Nearby, Serviced, Sidewalk, Southern Exposure
Building Description Frame Wood,Insulation: Ceiling,Insulation: Walls,Stucco, Main Level Entry with Lower Level(s)
Faces Northeast
Story 2
Foundation Poured Concrete
Sewer Sewer Connected
Water Municipal
Additional Building None
Structure Type Frame Wood,Insulation: Ceiling,Insulation: Walls,Stucco
Others
HOA Fee Include Garbage Removal,Insurance,Maintenance Grounds,Maintenance Structure,Recycling,Sewer,Water
Restrictions Easement/Right of Way
Tax ID 018-185-509
Ownership Freehold/Strata
Acceptable Financing Purchaser To Finance
Listing Terms Purchaser To Finance
Pets Description Aquariums, Birds, Caged Mammals, Cats, Dogs, Number Limit, Size Limit
Read Less
Bought with RE/MAX Island Properties
GET MORE INFORMATION





