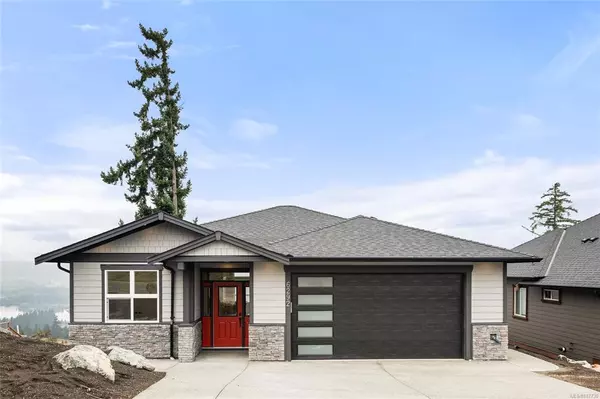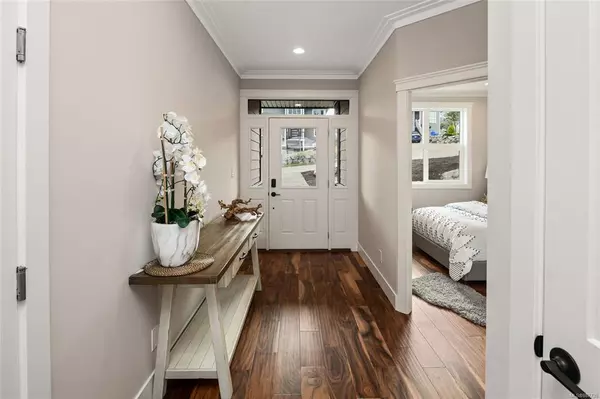For more information regarding the value of a property, please contact us for a free consultation.
6292 Nevilane Dr Duncan, BC V9L 5S6
Want to know what your home might be worth? Contact us for a FREE valuation!

Our team is ready to help you sell your home for the highest possible price ASAP
Key Details
Sold Price $1,142,000
Property Type Single Family Home
Sub Type Single Family Detached
Listing Status Sold
Purchase Type For Sale
Square Footage 2,416 sqft
Price per Sqft $472
MLS Listing ID 887730
Sold Date 01/27/22
Style Main Level Entry with Lower/Upper Lvl(s)
Bedrooms 4
Rental Info Unrestricted
Year Built 2021
Annual Tax Amount $1
Tax Year 2021
Lot Size 8,276 Sqft
Acres 0.19
Property Description
If you're looking for captivating lake and mountain and valley views, then this is the home for you! The open concept floor plan allows you to enjoy the breathtaking views as soon as you walk into the main living area. This brand new 4 bedroom/3 bath home is situated on a large lot that is almost 8300 square feet and has panoramic views of Quamichan Lake, Mount Prevost and Cowichan Valley. Relax and unwind from both the upper deck or lower patio of this home where you can take in the amazing sunsets. Brand new stainless steel appliances, gas fireplace, hardwood floors and a large quartz island are great for entertaining. The generously sized primary bedroom also has an incredible view and features a large a walk in closet and luxurious ensuite. The large 2 car garage is prewired for a 40 amp car charger. Bonus large recreation room on the bottom floor. Covered lower deck ready to entertain with spectacular view.
Location
Province BC
County North Cowichan, Municipality Of
Area Du East Duncan
Direction Southeast
Rooms
Basement Finished
Main Level Bedrooms 2
Kitchen 1
Interior
Heating Electric, Forced Air
Cooling None
Flooring Carpet, Hardwood, Tile
Fireplaces Number 1
Fireplaces Type Gas
Fireplace 1
Window Features Screens,Vinyl Frames
Appliance Dishwasher, F/S/W/D
Laundry In House
Exterior
Exterior Feature Balcony/Deck, Balcony/Patio
Garage Spaces 2.0
View Y/N 1
View Mountain(s), Valley, Lake
Roof Type Fibreglass Shingle
Parking Type Driveway, Garage Double
Total Parking Spaces 4
Building
Lot Description Irregular Lot
Building Description Cement Fibre, Main Level Entry with Lower/Upper Lvl(s)
Faces Southeast
Foundation Poured Concrete
Sewer Sewer To Lot
Water Municipal
Structure Type Cement Fibre
Others
Tax ID 027-370-356
Ownership Freehold
Pets Description Aquariums, Birds, Caged Mammals, Cats, Dogs
Read Less
Bought with RE/MAX Camosun
GET MORE INFORMATION





