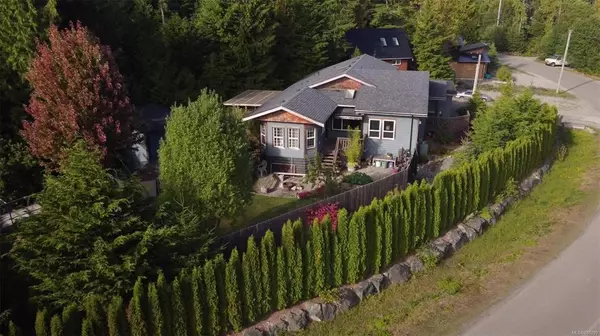For more information regarding the value of a property, please contact us for a free consultation.
1126 Abraham Dr Tofino, BC V0R 2Z0
Want to know what your home might be worth? Contact us for a FREE valuation!

Our team is ready to help you sell your home for the highest possible price ASAP
Key Details
Sold Price $1,675,000
Property Type Manufactured Home
Sub Type Manufactured Home
Listing Status Sold
Purchase Type For Sale
Square Footage 2,549 sqft
Price per Sqft $657
MLS Listing ID 886299
Sold Date 11/20/21
Style Rancher
Bedrooms 4
Rental Info Unrestricted
Year Built 1996
Annual Tax Amount $4,076
Tax Year 2020
Lot Size 0.410 Acres
Acres 0.41
Property Description
Steps to Mackenzie Beach & 3km to town in one of Tofinos most desirable family-friendly neighbourhoods sits this spacious 3+bedrm manufactured home with an extensive addition situated on a private 0.41 acre corner lot. The property features a separate 1bedrm+loft cabin built in 2017; modern & fresh, this turnkey opportunity accommodates 4 ppl comfortably. The main home features a sunken Livingroom w/ cozy propane stove alongside a well-equipped kitchen & dining area. Other features include a bright sunroom w/separate entrance and a bonus den/office. The front foyer provides ample storage as does the laundry room and attached garage. Covered decks provide year-around outdoor enjoyment. The private south facing, fenced yard includes mature fruit trees, garden beds, a fire pit, and shed. Parking for boats, RVs & trailers, make this a true WestCoast gem not to be missed. Amenities & Recreation nearby. Email for viewing schedule & info package. Offers considered Tues, Oct 12 @ 6pm.
Location
Province BC
County Tofino, District Of
Area Pa Tofino
Zoning RA1
Direction North
Rooms
Other Rooms Guest Accommodations
Basement Crawl Space
Main Level Bedrooms 4
Kitchen 2
Interior
Interior Features Sauna
Heating Baseboard, Electric
Cooling None
Fireplaces Number 1
Fireplaces Type Propane
Fireplace 1
Window Features Skylight(s)
Appliance Dishwasher, F/S/W/D, Microwave
Laundry In House
Exterior
Exterior Feature Balcony/Patio, Fencing: Partial, Garden
Garage Spaces 1.0
Roof Type Asphalt Shingle
Parking Type Driveway, Garage
Total Parking Spaces 2
Building
Lot Description Corner, Easy Access, Family-Oriented Neighbourhood, Park Setting, Private, Recreation Nearby, Shopping Nearby, Southern Exposure
Building Description Cement Fibre, Rancher
Faces North
Foundation Other
Sewer Sewer To Lot
Water Municipal
Additional Building Exists
Structure Type Cement Fibre
Others
Tax ID 018-168-868
Ownership Freehold
Acceptable Financing Must Be Paid Off
Listing Terms Must Be Paid Off
Pets Description Aquariums, Birds, Caged Mammals, Cats, Dogs
Read Less
Bought with RE/MAX Mid-Island Realty (Tfno)
GET MORE INFORMATION





