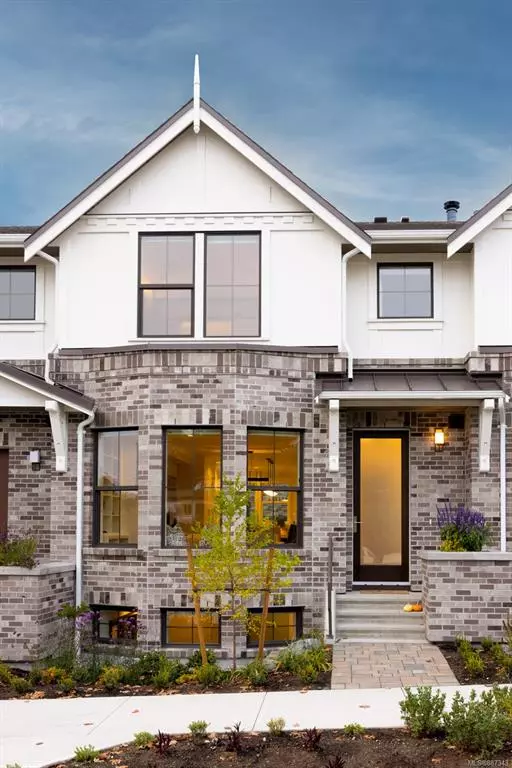For more information regarding the value of a property, please contact us for a free consultation.
1054 Pentrelew Pl Victoria, BC V8V 3L1
Want to know what your home might be worth? Contact us for a FREE valuation!

Our team is ready to help you sell your home for the highest possible price ASAP
Key Details
Sold Price $1,698,000
Property Type Townhouse
Sub Type Row/Townhouse
Listing Status Sold
Purchase Type For Sale
Square Footage 2,347 sqft
Price per Sqft $723
Subdivision Bellewood Park
MLS Listing ID 887343
Sold Date 03/31/22
Style Main Level Entry with Lower/Upper Lvl(s)
Bedrooms 3
HOA Fees $457/mo
Rental Info Unrestricted
Year Built 2021
Tax Year 2021
Lot Size 3,049 Sqft
Acres 0.07
Property Description
Move in this winter! Situated in the beautiful estate neighbourhood of Rockland, sits a rare collection of luxury townhomes. With a private front entrance facing quiet historic Pentrelew Pl., this thoughtfully designed 3 bed, 3.5 bath + media room or 4th bed offers 2,336 sq. ft. of bright open living space & private west facing terrace looking out to the Oak Meadow. Over height ceilings on the main level with vaulted ceilings in the master bedroom & skylights. Interior features include; Deluxe 6-burner Wolf Gas Range, Wolf Double wall ovens, integrated 44" Blomberg fridge/freezer, Fisher Paykel double-drawer dishwasher & wine fridge. A/C and heat pump along with in-floor heat in areas and a gas fireplace. Private underground EV ready double car garage, plenty of storage space, and infrastructure to facilitate private elevator. Steps to Upper Fort, walkable distance to Dallas Rd Waterfront, Downtown, & Cook St Village. Display home ready for private previews - book your appointment now!
Location
Province BC
County Capital Regional District
Area Vi Rockland
Direction Southeast
Rooms
Basement None
Kitchen 1
Interior
Interior Features Closet Organizer, Vaulted Ceiling(s), Wine Storage
Heating Forced Air, Natural Gas, Radiant Floor
Cooling Air Conditioning, HVAC
Flooring Carpet, Tile, Wood
Fireplaces Number 1
Fireplaces Type Gas
Equipment Electric Garage Door Opener
Fireplace 1
Window Features Skylight(s),Window Coverings
Appliance Dishwasher, Dryer, Freezer, Microwave, Oven Built-In, Oven/Range Gas, Range Hood, Refrigerator
Laundry In Unit
Exterior
Garage Spaces 2.0
Utilities Available Garbage, Recycling
Amenities Available Bike Storage, Common Area
Roof Type Asphalt Shingle
Parking Type Garage Double, Underground
Total Parking Spaces 2
Building
Lot Description Irregular Lot
Building Description Brick,Cement Fibre,Frame Wood, Main Level Entry with Lower/Upper Lvl(s)
Faces Southeast
Story 3
Foundation Poured Concrete
Sewer Sewer To Lot
Water Municipal
Structure Type Brick,Cement Fibre,Frame Wood
Others
HOA Fee Include Garbage Removal,Insurance,Maintenance Grounds,Maintenance Structure,Property Management,Recycling,Sewer,Water
Ownership Freehold/Strata
Pets Description Aquariums, Birds, Caged Mammals, Cats, Dogs, Number Limit
Read Less
Bought with Royal LePage Coast Capital - Oak Bay
GET MORE INFORMATION





