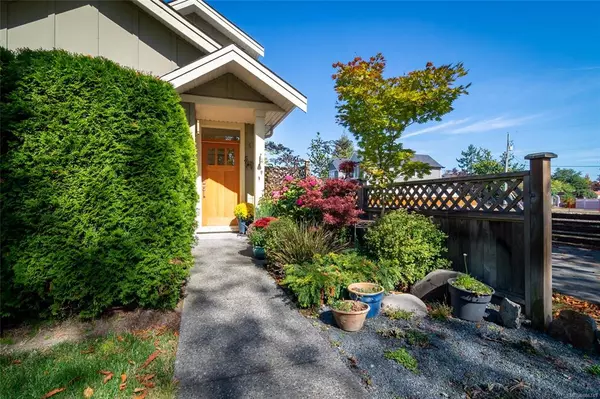For more information regarding the value of a property, please contact us for a free consultation.
2346 Orchard Ave Sidney, BC V8L 1T7
Want to know what your home might be worth? Contact us for a FREE valuation!

Our team is ready to help you sell your home for the highest possible price ASAP
Key Details
Sold Price $999,000
Property Type Single Family Home
Sub Type Single Family Detached
Listing Status Sold
Purchase Type For Sale
Square Footage 1,562 sqft
Price per Sqft $639
MLS Listing ID 886749
Sold Date 12/15/21
Style Main Level Entry with Upper Level(s)
Bedrooms 3
Year Built 2016
Annual Tax Amount $3,190
Tax Year 2020
Lot Size 2,613 Sqft
Acres 0.06
Property Description
OPEN HOUSE SAT & Sun oct 2&3 @ 1-3 Beautiful FREEHOLD home (not a strata) tucked on quiet side street in an established and leafy neighbourhood right in the town of Sidney. Charming design perfect for a newly retired or professional couple. 3 bedrooms & 4 bathrooms (including a master on the main with private patio and full ensuite. Open concept living/kitchen/dining for entertaining or cozy evening in front of the natural gas fireplace. Upscale modern kitchen with counter to ceiling cupboards, high-end Frigidaire Professional Series appliances and gas range, white quartz counters. Cook in style with friends seated at the bar. Private north and south facing patios, heated attached garage and a dog run complete the main level. Upstairs elegantly appointed, large master with full en-suite, walk-in closet and private deck for sunsets. 2nd bedroom with a main bath and laundry room. Cozy, efficient and low maintenance yard care with mature hydrangeas, maples, lavender and heather.
Location
Province BC
County Capital Regional District
Area Si Sidney South-East
Direction South
Rooms
Basement None
Main Level Bedrooms 1
Kitchen 1
Interior
Interior Features Bar, Closet Organizer, Dining/Living Combo
Heating Baseboard, Natural Gas
Cooling None
Fireplaces Number 1
Fireplaces Type Gas, Living Room
Fireplace 1
Appliance Dishwasher, F/S/W/D, Microwave, Oven/Range Gas
Laundry In House
Exterior
Roof Type Fibreglass Shingle
Parking Type Additional, Attached
Total Parking Spaces 2
Building
Building Description Cement Fibre, Main Level Entry with Upper Level(s)
Faces South
Foundation Poured Concrete
Sewer Sewer Connected
Water Municipal
Structure Type Cement Fibre
Others
Tax ID 029-737-176
Ownership Freehold
Pets Description Aquariums, Birds, Caged Mammals, Cats, Dogs
Read Less
Bought with eXp Realty
GET MORE INFORMATION





