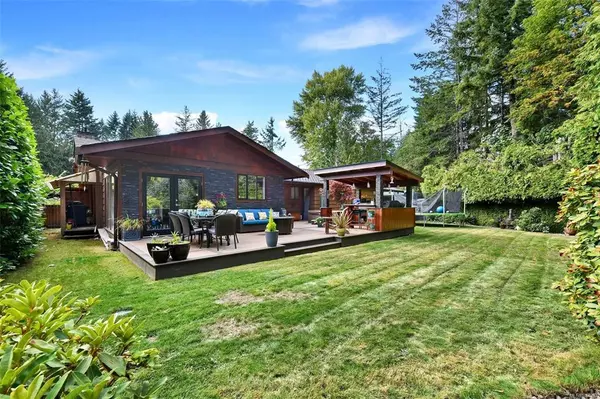For more information regarding the value of a property, please contact us for a free consultation.
2753 Gregory Rd Shawnigan Lake, BC V0R 2W1
Want to know what your home might be worth? Contact us for a FREE valuation!

Our team is ready to help you sell your home for the highest possible price ASAP
Key Details
Sold Price $935,000
Property Type Single Family Home
Sub Type Single Family Detached
Listing Status Sold
Purchase Type For Sale
Square Footage 2,075 sqft
Price per Sqft $450
Subdivision Shawnigan Beach Estates
MLS Listing ID 887397
Sold Date 12/15/21
Style Rancher
Bedrooms 3
Rental Info Unrestricted
Year Built 1978
Annual Tax Amount $2,958
Tax Year 2020
Lot Size 10,890 Sqft
Acres 0.25
Property Description
Beautiful rancher in Shawnigan Beach Estates. Backing onto a natural greenbelt, this property boasts a spectacular and completely private backyard with hot tub and covered outdoor bar, a firepit, and plenty of space to entertain. The home has seen some lovely updates in the past few years including a kitchen, hardwood flooring, a stone fireplace, 50-year roof, and a primary ensuite with heated floors. The living room features a tongue and groove vaulted ceiling with cozy propane fireplace, and is open to the kitchen and dining area. A sunroom leads to the gorgeous back deck. The large family room with built-in bar and an ice-maker is perfect to enjoy the big game or a family movie night. Loads of parking for your vehicles or an RV. The landscaping is impressive and has been impeccably maintained. Located within walking distance to the local elementary school and minutes to Shawnigan Lake Private School. This home is warm and inviting, and is a must-see!
Location
Province BC
County Cowichan Valley Regional District
Area Ml Shawnigan
Zoning R3
Direction Southwest
Rooms
Basement Crawl Space
Main Level Bedrooms 3
Kitchen 1
Interior
Interior Features Bar, Ceiling Fan(s), Closet Organizer, Dining/Living Combo
Heating Baseboard, Electric
Cooling None
Flooring Mixed
Fireplaces Number 1
Fireplaces Type Pellet Stove, Propane
Fireplace 1
Window Features Insulated Windows
Appliance Dishwasher, F/S/W/D, Hot Tub
Laundry In House
Exterior
Exterior Feature Garden, Sprinkler System
Garage Spaces 1.0
Roof Type Fibreglass Shingle
Handicap Access Primary Bedroom on Main
Total Parking Spaces 3
Building
Lot Description Corner, Easy Access, Family-Oriented Neighbourhood, Landscaped, Private, In Wooded Area
Building Description Insulation: Ceiling,Insulation: Walls,Wood, Rancher
Faces Southwest
Foundation Poured Concrete
Sewer Septic System
Water Cooperative
Structure Type Insulation: Ceiling,Insulation: Walls,Wood
Others
Tax ID 002-483-530
Ownership Freehold
Pets Allowed Aquariums, Birds, Caged Mammals, Cats, Dogs
Read Less
Bought with Royal LePage Coast Capital - Oak Bay




