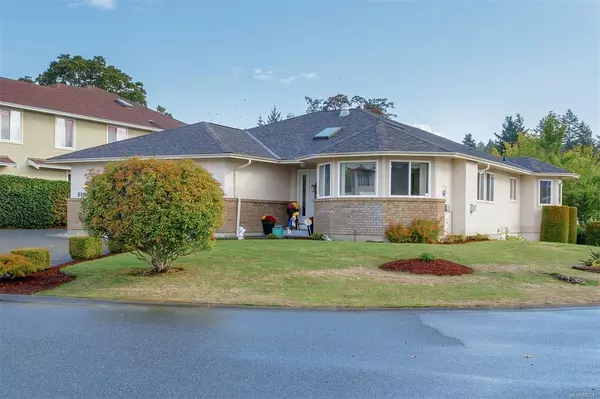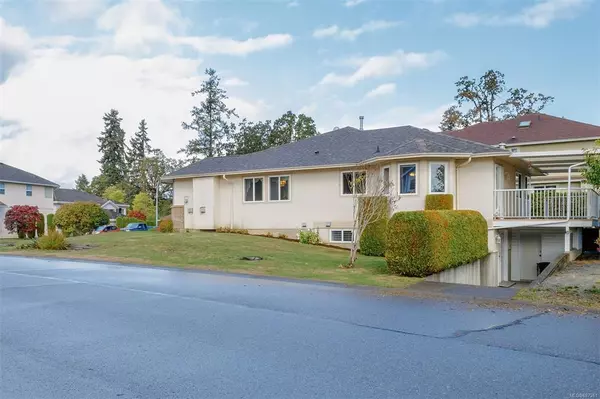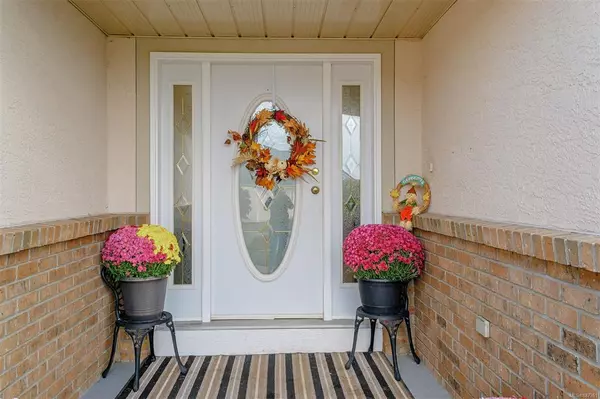For more information regarding the value of a property, please contact us for a free consultation.
6104 Timbercrest Pl Duncan, BC V9L 5E8
Want to know what your home might be worth? Contact us for a FREE valuation!

Our team is ready to help you sell your home for the highest possible price ASAP
Key Details
Sold Price $855,000
Property Type Single Family Home
Sub Type Single Family Detached
Listing Status Sold
Purchase Type For Sale
Square Footage 2,093 sqft
Price per Sqft $408
Subdivision Timbercrest
MLS Listing ID 887261
Sold Date 11/24/21
Style Main Level Entry with Lower Level(s)
Bedrooms 3
Rental Info Unrestricted
Year Built 1995
Annual Tax Amount $5,172
Tax Year 2020
Lot Size 9,583 Sqft
Acres 0.22
Property Description
Welcome to "Trillium" east Duncan's most sought after neighbourhood. This charming ground level home has walkout basement with three piece bathroom, offering several possibilities for further development . Captivating views towards town plus majestic mountains and endless sunsets, sets the pace of this quiet cul de sac location. Some upgrades include: roof, heatpump and water heater. Thoughtful layout boasting 1785 square feet on the main level including 3 bedrooms, laundry, formal & casual living, family room with lovely oak hardwood floors. 2 gas fireplaces are welcome on cool nights. Entertain size covered deck leads to huge fenced yard perfect for children and pets. Terrific sunny kitchen, loads of cupboards, counterspace & pantry. Double garage with 60 amp sub panel, (200 to house) extra driveway parking, paved side entrance to full height basement. Ideally located close to schools, parks and town. This peaceful area is a real gem for young and young at heart alike.
Location
Province BC
County North Cowichan, Municipality Of
Area Du East Duncan
Zoning R2
Direction West
Rooms
Basement Partially Finished, Walk-Out Access
Main Level Bedrooms 3
Kitchen 1
Interior
Heating Forced Air, Heat Pump, Natural Gas
Cooling Air Conditioning, Central Air
Flooring Carpet, Hardwood, Linoleum, Wood
Fireplaces Number 2
Fireplaces Type Family Room, Gas, Living Room
Equipment Central Vacuum
Fireplace 1
Window Features Vinyl Frames
Appliance F/S/W/D
Laundry In House
Exterior
Exterior Feature Balcony/Deck, Fencing: Partial, Sprinkler System
Garage Spaces 2.0
Utilities Available Natural Gas To Lot
View Y/N 1
View Mountain(s)
Roof Type Fibreglass Shingle
Handicap Access Ground Level Main Floor, Primary Bedroom on Main
Parking Type Attached, Garage Double, RV Access/Parking
Total Parking Spaces 4
Building
Lot Description Cul-de-sac, Family-Oriented Neighbourhood, Level, Private, Quiet Area, Shopping Nearby
Building Description Brick,Insulation: Ceiling,Insulation: Walls,Stucco, Main Level Entry with Lower Level(s)
Faces West
Foundation Poured Concrete
Sewer Sewer Connected
Water Municipal
Additional Building Potential
Structure Type Brick,Insulation: Ceiling,Insulation: Walls,Stucco
Others
Restrictions Building Scheme,Other
Tax ID 023-017-112
Ownership Freehold
Pets Description Aquariums, Birds, Caged Mammals, Cats, Dogs
Read Less
Bought with RE/MAX Island Properties
GET MORE INFORMATION





