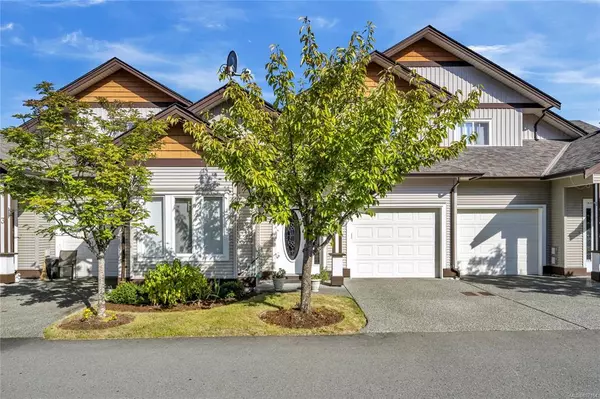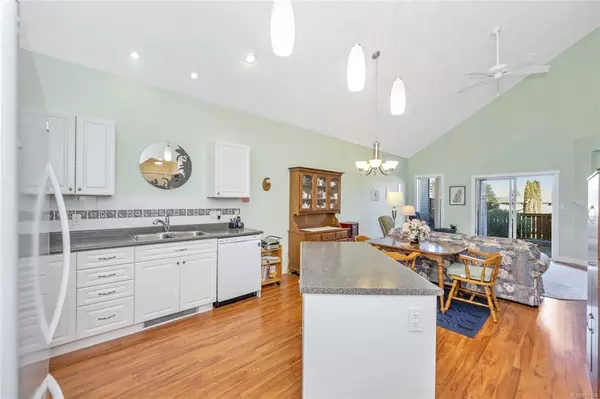For more information regarding the value of a property, please contact us for a free consultation.
6078 Truesdale St #2 Duncan, BC V9L 0B4
Want to know what your home might be worth? Contact us for a FREE valuation!

Our team is ready to help you sell your home for the highest possible price ASAP
Key Details
Sold Price $544,900
Property Type Townhouse
Sub Type Row/Townhouse
Listing Status Sold
Purchase Type For Sale
Square Footage 1,587 sqft
Price per Sqft $343
Subdivision Creek Trail Properties
MLS Listing ID 887164
Sold Date 11/15/21
Style Main Level Entry with Upper Level(s)
Bedrooms 3
HOA Fees $300/mo
Rental Info Some Rentals
Year Built 2007
Annual Tax Amount $3,101
Tax Year 2021
Lot Size 1,742 Sqft
Acres 0.04
Property Description
Welcome to Creek Trail Properties! This 1587 sf 3-bedroom, 2.5-bathroom town home is ready for someone new to call it home. The floor plan is excellent with the main level offering an open concept kitchen, living room with vaulted ceilings, a generously sized master bedroom with 4-piece ensuite, powder room, laundry, & 2nd bedroom. The versatile 2nd level features the family room, main bathroom, and 3rd bedroom. It’s perfect for first time buyers, young families, & empty nesters. The living room is warmed by a natural gas fireplace & has a patio door to the private, fully fenced rear yard. Excellent storage in the garage with attached shelving plus additional storage in the crawlspace. Your walkability is excellent, being only a short stroll away from trails, recreation, shopping, restaurants & more yet the complex is quiet & peaceful. No age restriction & 1 dog and/or 1 cat is allowed (no size limit). These homes are desirable & rarely seen on the market. Call your agent today!
Location
Province BC
County North Cowichan, Municipality Of
Area Du West Duncan
Zoning R6
Direction West
Rooms
Basement Crawl Space
Main Level Bedrooms 2
Kitchen 1
Interior
Interior Features Ceiling Fan(s), Dining/Living Combo, Vaulted Ceiling(s)
Heating Baseboard, Electric
Cooling None
Flooring Carpet, Laminate, Linoleum, Tile
Fireplaces Number 1
Fireplaces Type Gas, Living Room
Fireplace 1
Window Features Blinds,Insulated Windows,Screens,Vinyl Frames,Window Coverings
Appliance Dishwasher, F/S/W/D, Microwave
Laundry In House
Exterior
Exterior Feature Balcony/Patio, Fencing: Partial, Garden, Low Maintenance Yard
Garage Spaces 1.0
Utilities Available Cable Available, Compost, Electricity To Lot, Garbage, Natural Gas To Lot, Phone Available, Recycling
View Y/N 1
View Mountain(s)
Roof Type Fibreglass Shingle
Handicap Access Ground Level Main Floor, No Step Entrance, Primary Bedroom on Main
Parking Type Attached, Garage
Total Parking Spaces 2
Building
Lot Description Curb & Gutter, Easy Access, Family-Oriented Neighbourhood, Irrigation Sprinkler(s), Landscaped, Level, Recreation Nearby, Serviced, Shopping Nearby, Sidewalk
Building Description Frame Wood,Insulation: Ceiling,Insulation: Walls,Vinyl Siding, Main Level Entry with Upper Level(s)
Faces West
Story 2
Foundation Poured Concrete
Sewer Sewer Connected
Water Municipal
Additional Building None
Structure Type Frame Wood,Insulation: Ceiling,Insulation: Walls,Vinyl Siding
Others
HOA Fee Include Garbage Removal,Insurance,Maintenance Grounds,Maintenance Structure,Pest Control,Property Management,Recycling,Sewer,Water
Tax ID 026-954-974
Ownership Freehold/Strata
Acceptable Financing Must Be Paid Off
Listing Terms Must Be Paid Off
Pets Description Cats, Dogs
Read Less
Bought with Johannsen Group Realty Inc.
GET MORE INFORMATION





