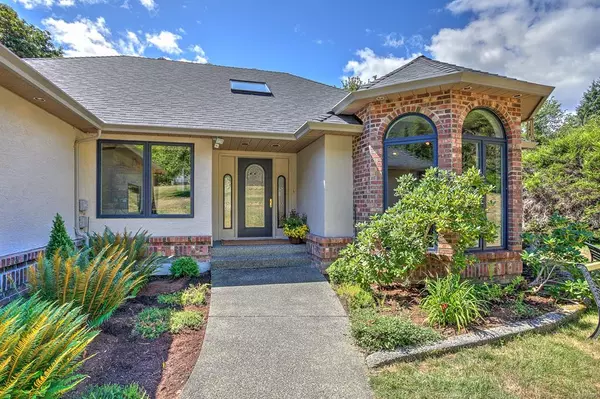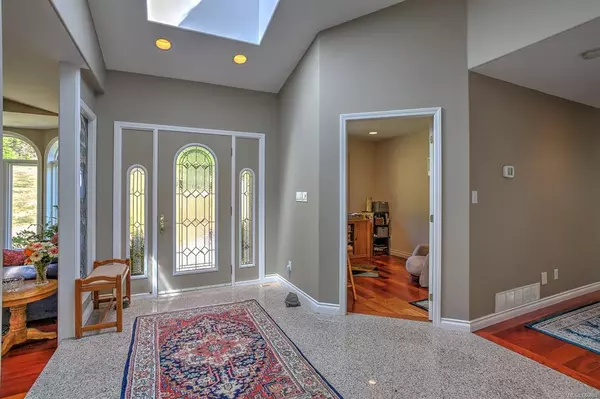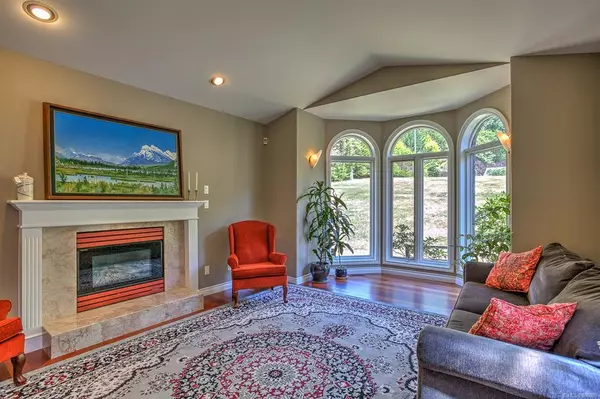For more information regarding the value of a property, please contact us for a free consultation.
9906 Swordfern Way Youbou, BC V0R 3E1
Want to know what your home might be worth? Contact us for a FREE valuation!

Our team is ready to help you sell your home for the highest possible price ASAP
Key Details
Sold Price $2,600,000
Property Type Single Family Home
Sub Type Single Family Detached
Listing Status Sold
Purchase Type For Sale
Square Footage 4,159 sqft
Price per Sqft $625
MLS Listing ID 886980
Sold Date 11/25/21
Style Main Level Entry with Lower Level(s)
Bedrooms 3
Rental Info Unrestricted
Year Built 1993
Annual Tax Amount $7,526
Tax Year 2020
Lot Size 0.750 Acres
Acres 0.75
Property Description
Stunning waterfront home in an area of fine homes. Natural light-filled open concept with muted colours and beautiful marble tiled floors. This house will not disappoint. Brazilian Hardwood, formal dining room and formal living room and a huge kitchen/living area overlooking the water and leading into a beautiful climate-controlled Sunroom. 4-bedroom plus den with the Primary Suite on the main level entry floor. Downstairs you have a Rec room and a Flex area. Huge storage space. This is the best location on the lake, .75 of an acre with large privacy hedges. The triple garage and oversized septic and municipal water all work together to create this amazing package. The pebbled beach, all 100 feet of it! sends this listing over the top. The beach and sun exposure are unequaled on the Cowichan Shores. The brand-new dock is just waiting for your boating adventures. Easy to show and quick possession possible
Location
Province BC
County Cowichan Valley Regional District
Area Du Youbou
Zoning LR-1
Direction North
Rooms
Basement Partially Finished
Main Level Bedrooms 2
Kitchen 1
Interior
Interior Features Cathedral Entry, Dining/Living Combo, Eating Area, French Doors, Storage
Heating Heat Pump
Cooling Air Conditioning
Flooring Hardwood
Fireplaces Number 1
Fireplaces Type Wood Stove
Equipment Propane Tank
Fireplace 1
Window Features Insulated Windows
Appliance Built-in Range, Dishwasher, F/S/W/D, Oven Built-In
Laundry In House
Exterior
Exterior Feature Balcony/Deck, Low Maintenance Yard, Sprinkler System
Garage Spaces 3.0
Utilities Available Cable To Lot, Electricity To Lot, Garbage, Phone Available, Recycling
Waterfront Description Lake
View Y/N 1
View Mountain(s), Lake
Roof Type Fibreglass Shingle
Handicap Access No Step Entrance
Total Parking Spaces 4
Building
Lot Description Dock/Moorage, Easy Access, Landscaped, Private, Quiet Area, Recreation Nearby, Rectangular Lot, Serviced, Shopping Nearby, Southern Exposure, Walk on Waterfront
Building Description Brick,Frame Wood,Insulation All,Shingle-Other,Stucco, Main Level Entry with Lower Level(s)
Faces North
Foundation Poured Concrete
Sewer Septic System
Water Regional/Improvement District
Architectural Style West Coast
Additional Building None
Structure Type Brick,Frame Wood,Insulation All,Shingle-Other,Stucco
Others
Tax ID 018-058-515
Ownership Freehold
Acceptable Financing Must Be Paid Off
Listing Terms Must Be Paid Off
Pets Allowed Aquariums, Birds, Caged Mammals, Cats, Dogs
Read Less
Bought with Royal LePage Coast Capital - Chatterton




