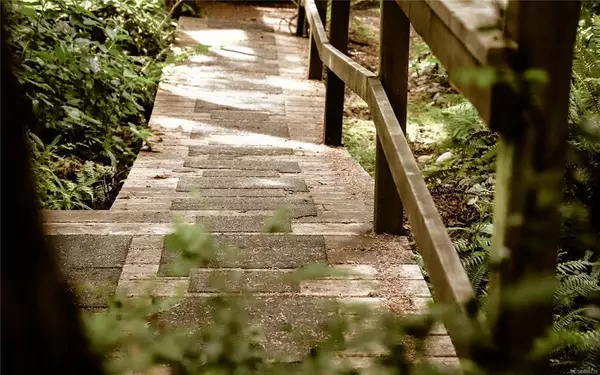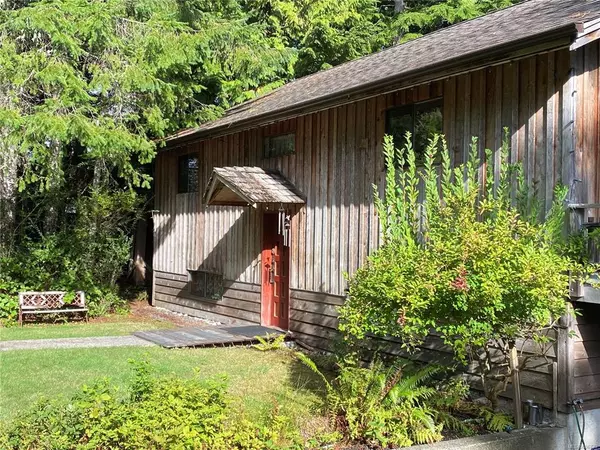For more information regarding the value of a property, please contact us for a free consultation.
1656 Bay St Ucluelet, BC V0R 3A0
Want to know what your home might be worth? Contact us for a FREE valuation!

Our team is ready to help you sell your home for the highest possible price ASAP
Key Details
Sold Price $875,000
Property Type Single Family Home
Sub Type Single Family Detached
Listing Status Sold
Purchase Type For Sale
Square Footage 2,631 sqft
Price per Sqft $332
MLS Listing ID 886739
Sold Date 12/15/21
Style Split Entry
Bedrooms 2
Rental Info Unrestricted
Year Built 1981
Annual Tax Amount $2,653
Tax Year 2021
Lot Size 10,018 Sqft
Acres 0.23
Property Description
Tucked away in amongst the cedar trees, with privacy from the street, you will find this charming family home that has served the only owner, their children and grandchildren well for over 40 years. It is now time to pass along this wonderful home to another lucky family to make their own. This home was built to last and stand the test of time and features two stories plus a large attic space accessible by stairs. The main level is home to primary bedroom with ensuite, 2nd bedroom, large living with fireplace, dining, kitchen area, vaulted ceilings and a south facing sunroom. All windows enjoy treed views making you feel cozy in the forest space. The lower level is home to a workshop, storage, family room with woodstove, living room, and laundry. New roof approx. 6 years ago and hwt 2012. Call for further information. Showings by appointment only.
Location
Province BC
County Ucluelet, District Of
Area Pa Ucluelet
Zoning Residential
Direction North
Rooms
Basement Partially Finished
Main Level Bedrooms 2
Kitchen 1
Interior
Interior Features Ceiling Fan(s), Storage, Vaulted Ceiling(s), Workshop
Heating Baseboard, Electric
Cooling None
Fireplaces Number 1
Fireplaces Type Living Room
Fireplace 1
Window Features Aluminum Frames,Insulated Windows
Laundry In House
Exterior
Exterior Feature Low Maintenance Yard
Roof Type Asphalt Shingle
Total Parking Spaces 3
Building
Building Description Wood, Split Entry
Faces North
Foundation Poured Concrete
Sewer Sewer Connected
Water Municipal
Architectural Style West Coast
Structure Type Wood
Others
Tax ID 002-407-728
Ownership Freehold
Pets Allowed Aquariums, Birds, Caged Mammals, Cats, Dogs
Read Less
Bought with Oakwyn Realty Ltd.




