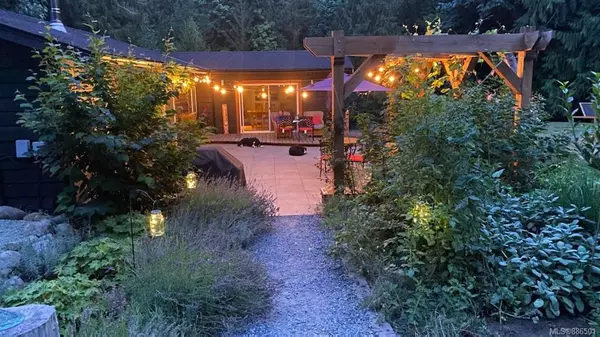For more information regarding the value of a property, please contact us for a free consultation.
2237 Stowood Rd Shawnigan Lake, BC V0R 2W0
Want to know what your home might be worth? Contact us for a FREE valuation!

Our team is ready to help you sell your home for the highest possible price ASAP
Key Details
Sold Price $1,100,000
Property Type Single Family Home
Sub Type Single Family Detached
Listing Status Sold
Purchase Type For Sale
Square Footage 1,498 sqft
Price per Sqft $734
MLS Listing ID 886501
Sold Date 11/26/21
Style Rancher
Bedrooms 2
Rental Info Unrestricted
Year Built 1983
Annual Tax Amount $3,046
Tax Year 2020
Lot Size 1.530 Acres
Acres 1.53
Property Description
OPEN SUN 19th 1:00-3:00 Live,work,play on over 1 1/2 acres in Shawnigan Lake . Extensively refurbished 2 bedroom one level home with detached garden office is the perfect home base . Use of natural hardwood and stone finishes complement this rural setting. Open floor plan with maple flooring solid wood interior doors & mill work . Spacious custom designed kitchen features high end appliances , induction range, solid birds eye maple cabinetry, slate tile flooring & quartz counter tops . Living room with high efficiency Morso wood stove , built in speakers & TV , direct patio access . Large primary bedroom with walk in closet . Well appointed bath w/ solid cherry cabinets , quartz counter & heated floors. Home surrounds central courtyard cedar deck , pergola , stone patio flowers plants. Private studio office set apart from home is fully finished with electrical & ethernet providing a quiet work environment.
Close to nature , hike Mt. Baldy from your back yard or walk to lake .
Location
Province BC
County Capital Regional District
Area Ml Shawnigan
Direction South
Rooms
Basement None
Main Level Bedrooms 2
Kitchen 1
Interior
Interior Features Closet Organizer, Dining Room, Eating Area
Heating Baseboard, Electric, Heat Pump, Radiant Floor, Wood
Cooling Air Conditioning
Flooring Hardwood, Tile, Wood, Other
Fireplaces Number 1
Fireplaces Type Pellet Stove
Fireplace 1
Window Features Insulated Windows
Laundry In House
Exterior
Exterior Feature Balcony/Deck, Balcony/Patio, Fencing: Partial, Garden, Lighting, Sprinkler System, Water Feature
Utilities Available Cable To Lot, Electricity To Lot, Phone To Lot
Roof Type Fibreglass Shingle
Handicap Access Accessible Entrance, Ground Level Main Floor
Total Parking Spaces 6
Building
Lot Description Acreage, Easy Access, Irregular Lot, Landscaped, Marina Nearby, Park Setting, Private, Recreation Nearby, Rural Setting, Serviced, Southern Exposure, In Wooded Area, Wooded Lot
Building Description Wood, Rancher
Faces South
Foundation Poured Concrete
Sewer Septic System
Water Well: Drilled
Additional Building Potential
Structure Type Wood
Others
Tax ID 003-891-895
Ownership Freehold
Pets Allowed Aquariums, Birds, Caged Mammals, Cats, Dogs
Read Less
Bought with eXp Realty
GET MORE INFORMATION





