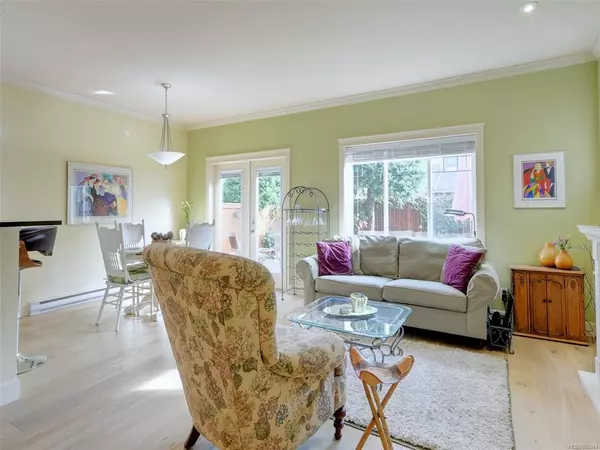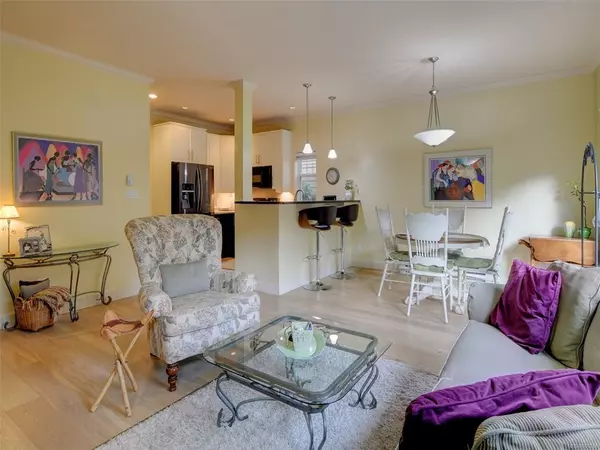For more information regarding the value of a property, please contact us for a free consultation.
2210 Sooke Rd #8 Colwood, BC V9B 0E4
Want to know what your home might be worth? Contact us for a FREE valuation!

Our team is ready to help you sell your home for the highest possible price ASAP
Key Details
Sold Price $752,000
Property Type Townhouse
Sub Type Row/Townhouse
Listing Status Sold
Purchase Type For Sale
Square Footage 1,446 sqft
Price per Sqft $520
Subdivision Hatley Ridge
MLS Listing ID 886244
Sold Date 11/29/21
Style Main Level Entry with Lower/Upper Lvl(s)
Bedrooms 3
HOA Fees $344/mo
Rental Info Unrestricted
Year Built 2008
Annual Tax Amount $3,005
Tax Year 2019
Lot Size 2,178 Sqft
Acres 0.05
Property Description
Welcome to Hatley Ridge! #8 is a 2007 built home that has been impeccably well-kept and offers many upgrades. This detached home has the perfect floorplan and its own private backyard. Greeted by a spacious foyer with grand ceilings and pristine wide plank oak floors throughout the main floor. The expansive living room features electric fireplace, windows in all directions and accommodates a variety of furniture layouts. The kitchen is updated with premium appliances, new sink and ceramic backsplash. The naturally bright dining area looks out towards the perfect sized and private backyard garden and brick lock patio. The main floor also includes a powder room, storage and garage. Upstairs are 3 bedrooms, 2 baths and a full laundry room. The primary bedroom can fit an entire bedroom set and offers generous walk-in closet and 4 piece ensuite with heated floors, dual sinks and a stand up shower. This home shows like new! Click the multimedia link for video, 3D walkthrough and more info.
Location
Province BC
County Capital Regional District
Area Co Hatley Park
Direction South
Rooms
Basement None
Main Level Bedrooms 3
Kitchen 1
Interior
Interior Features Cathedral Entry, Closet Organizer, Dining/Living Combo, French Doors
Heating Baseboard, Electric, Radiant Floor
Cooling None
Fireplaces Number 1
Fireplaces Type Electric, Living Room
Fireplace 1
Window Features Blinds,Screens,Vinyl Frames
Appliance F/S/W/D, Microwave
Laundry In Unit
Exterior
Garage Spaces 1.0
Amenities Available Playground
Roof Type Fibreglass Shingle
Handicap Access Ground Level Main Floor, No Step Entrance
Parking Type Attached, Driveway, Garage, Guest
Total Parking Spaces 2
Building
Lot Description Rectangular Lot
Building Description Cement Fibre,Frame Wood,Insulation: Ceiling,Insulation: Walls, Main Level Entry with Lower/Upper Lvl(s)
Faces South
Story 2
Foundation Poured Concrete
Sewer Sewer To Lot
Water Municipal
Additional Building None
Structure Type Cement Fibre,Frame Wood,Insulation: Ceiling,Insulation: Walls
Others
HOA Fee Include Garbage Removal,Insurance,Maintenance Grounds,Property Management
Tax ID 027-212-556
Ownership Freehold/Strata
Pets Description Aquariums, Birds, Caged Mammals, Cats, Dogs
Read Less
Bought with Newport Realty Ltd. - Sidney
GET MORE INFORMATION





