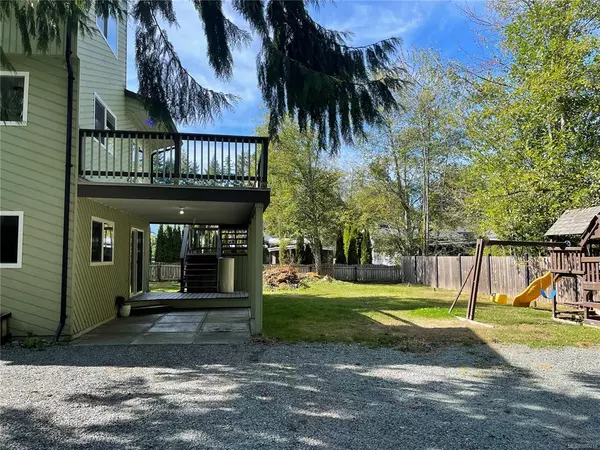For more information regarding the value of a property, please contact us for a free consultation.
3851 Mountain View Dr Saltair, BC V9G 2A5
Want to know what your home might be worth? Contact us for a FREE valuation!

Our team is ready to help you sell your home for the highest possible price ASAP
Key Details
Sold Price $685,000
Property Type Single Family Home
Sub Type Single Family Detached
Listing Status Sold
Purchase Type For Sale
Square Footage 3,118 sqft
Price per Sqft $219
MLS Listing ID 886018
Sold Date 10/26/21
Style Other
Bedrooms 5
Rental Info Unrestricted
Year Built 1975
Annual Tax Amount $3,100
Tax Year 2020
Lot Size 0.500 Acres
Acres 0.5
Property Description
Outstanding opportunity to purchase a spacious home in a great Sunny Saltair location. Large West coast home on 0.50 acres. The property is next to Saltair Centennial park on a no through road. Lots of room plus lots of space for extended family as well. Five Bedrooms and three bathrooms with heat pump ,oversize double garage separate carriage house type space over it . Great RV parking lots of room and space house needs some remodelling now but well worth it and lots of upside.Court Date Oct 6 @9:45.
Location
Province BC
County Cowichan Valley Regional District
Area Du Saltair
Zoning R2
Direction South
Rooms
Basement Partial, Partially Finished
Kitchen 1
Interior
Heating Forced Air, Oil
Cooling Air Conditioning
Flooring Mixed
Fireplaces Number 2
Fireplaces Type Wood Burning
Fireplace 1
Laundry In House
Exterior
Roof Type Fibreglass Shingle
Parking Type Other
Total Parking Spaces 2
Building
Lot Description Central Location, Easy Access, Family-Oriented Neighbourhood, Landscaped, No Through Road, Private, Shopping Nearby
Building Description Frame Wood,Insulation: Ceiling,Insulation: Walls,Wood, Other
Faces South
Foundation Poured Concrete
Sewer Septic System
Water Municipal
Additional Building Exists
Structure Type Frame Wood,Insulation: Ceiling,Insulation: Walls,Wood
Others
Restrictions None
Tax ID 001-551-485
Ownership Freehold
Acceptable Financing Must Be Paid Off
Listing Terms Must Be Paid Off
Pets Description Aquariums, Birds, Caged Mammals, Cats, Dogs
Read Less
Bought with eXp Realty
GET MORE INFORMATION





