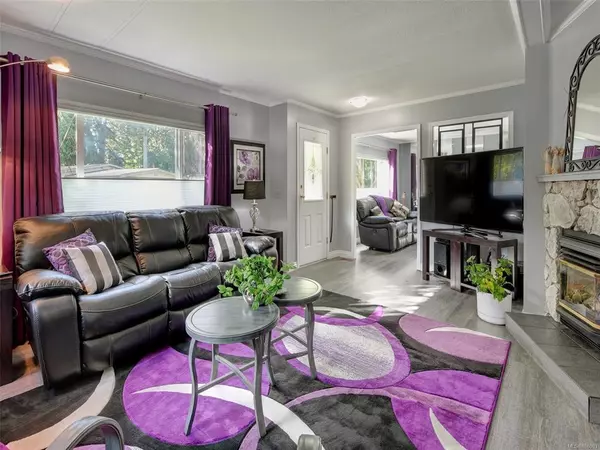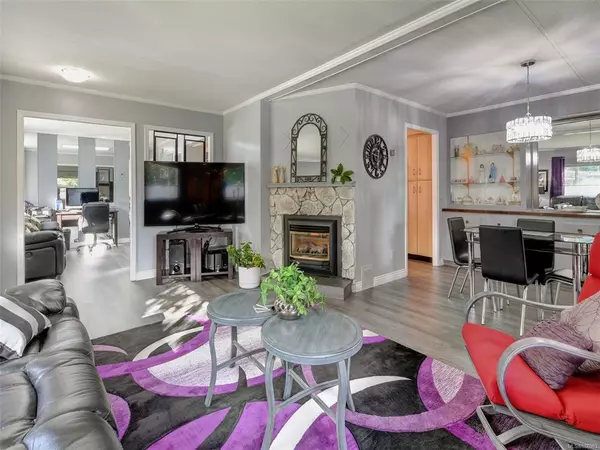For more information regarding the value of a property, please contact us for a free consultation.
9392 Lauries Lane Sidney, BC V8L 4L2
Want to know what your home might be worth? Contact us for a FREE valuation!

Our team is ready to help you sell your home for the highest possible price ASAP
Key Details
Sold Price $579,000
Property Type Manufactured Home
Sub Type Manufactured Home
Listing Status Sold
Purchase Type For Sale
Square Footage 1,320 sqft
Price per Sqft $438
Subdivision Summergate Village
MLS Listing ID 886003
Sold Date 10/29/21
Style Rancher
Bedrooms 2
HOA Fees $200/mo
Rental Info Some Rentals
Year Built 1980
Annual Tax Amount $2,294
Tax Year 2020
Lot Size 4,356 Sqft
Acres 0.1
Property Description
Welcome to Summergate Village! You own the land your home sits on! This stunning 2 bed, 2 bath, 1320 square foot floorplan will impress you. South facing front yard with full sun exposure and to the West enjoy the privacy of the park! This home is beautifully maintained with new flooring and blinds throughout. Walk in shower in main bathroom. Updated kitchen right next to the family room! In addition to nice big windows the skylight makes this unit wonderfully bright! Strata fees of $200. per month which include lawncare and enjoyment of the use of the Summergate indoor pool, hot tub, wood work shop, library and the recreational agenda in addition to the satisfaction of belonging to a unique community. This home is move in ready! Silver Sticker in place.
Location
Province BC
County Capital Regional District
Area Si Sidney South-West
Direction South
Rooms
Other Rooms Storage Shed, Workshop
Basement Crawl Space, Not Full Height
Main Level Bedrooms 2
Kitchen 1
Interior
Interior Features Breakfast Nook, Ceiling Fan(s), Closet Organizer, Dining/Living Combo, Eating Area, Soaker Tub, Storage, Workshop
Heating Electric, Forced Air
Cooling None
Flooring Linoleum, Vinyl
Fireplaces Number 1
Fireplaces Type Living Room, Propane
Fireplace 1
Window Features Blinds,Insulated Windows,Skylight(s)
Appliance Dishwasher, F/S/W/D
Laundry In Unit
Exterior
Exterior Feature Balcony/Deck, Garden, Sprinkler System
Carport Spaces 1
Utilities Available Cable To Lot, Electricity To Lot, Garbage, Phone To Lot, Recycling
Amenities Available Clubhouse, Common Area, Fitness Centre, Pool, Pool: Indoor, Private Drive/Road, Recreation Facilities, Recreation Room, Sauna, Spa/Hot Tub, Street Lighting, Workshop Area
Roof Type Asphalt Shingle
Handicap Access Ground Level Main Floor, Primary Bedroom on Main
Total Parking Spaces 3
Building
Lot Description Cleared, Corner, Cul-de-sac, Level, Rectangular Lot, Serviced
Building Description Aluminum Siding,Frame Wood,Insulation: Ceiling,Insulation: Walls, Rancher
Faces South
Story 1
Foundation Poured Concrete
Sewer Sewer To Lot
Water Municipal, To Lot
Structure Type Aluminum Siding,Frame Wood,Insulation: Ceiling,Insulation: Walls
Others
HOA Fee Include Garbage Removal,Insurance,Maintenance Grounds,Property Management,Recycling,Sewer,Water
Tax ID 000-750-204
Ownership Freehold/Strata
Pets Allowed Cats, Dogs
Read Less
Bought with Unrepresented Buyer Pseudo-Office




