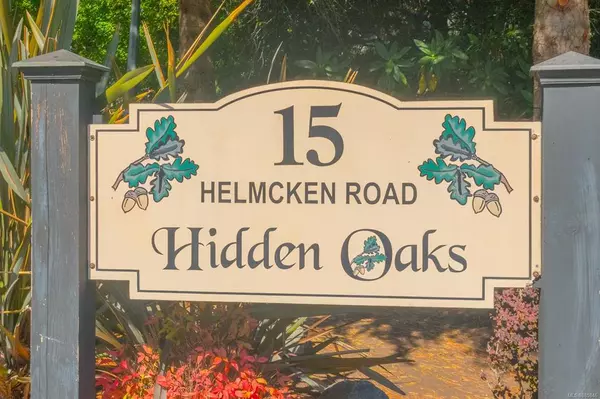For more information regarding the value of a property, please contact us for a free consultation.
15 Helmcken Rd #9 View Royal, BC V8Z 5G5
Want to know what your home might be worth? Contact us for a FREE valuation!

Our team is ready to help you sell your home for the highest possible price ASAP
Key Details
Sold Price $770,000
Property Type Townhouse
Sub Type Row/Townhouse
Listing Status Sold
Purchase Type For Sale
Square Footage 2,378 sqft
Price per Sqft $323
Subdivision Hidden Oaks
MLS Listing ID 885846
Sold Date 10/26/21
Style Ground Level Entry With Main Up
Bedrooms 4
HOA Fees $392/mo
Rental Info No Rentals
Year Built 2005
Annual Tax Amount $2,918
Tax Year 2020
Property Description
Terrific location of View royal. Close to literally everything from hospitals, shops, schools, golf courses, and transit. This 3 level townhouse offers just as much space as a home. 2378 Sq.Ft. finished with a Formal living room. Inline kitchen, dining, and family room with a gas fireplace. The upper-level Has a large primary Bedroom with a walk-in closet and a 4piece ensuite. 2 more bedrooms plus a full 4 piece bathroom. Additionally, we have a lower level Recreation room and 4th bedroom with another 4 piece bathroom as well as the double car garage. If your trying to find a home with lots of accommodation this might just be the one. Call now for more information
Location
Province BC
County Capital Regional District
Area Vr Hospital
Direction East
Rooms
Basement Crawl Space, Partial
Kitchen 1
Interior
Interior Features Closet Organizer, Eating Area, Soaker Tub, Storage
Heating Baseboard, Electric, Natural Gas
Cooling Central Air
Flooring Carpet, Linoleum, Tile, Wood
Fireplaces Number 1
Fireplaces Type Gas, Living Room
Equipment Central Vacuum Roughed-In
Fireplace 1
Window Features Blinds,Vinyl Frames
Appliance Dishwasher, Garburator, Oven/Range Electric, Range Hood, Refrigerator
Laundry In Unit
Exterior
Exterior Feature Balcony/Patio, Sprinkler System
Garage Spaces 2.0
Roof Type Fibreglass Shingle
Parking Type Garage Double
Building
Lot Description Central Location, Curb & Gutter, Near Golf Course, Recreation Nearby, Serviced, Sidewalk, Wooded Lot
Building Description Cement Fibre,Frame Wood,Insulation: Ceiling,Insulation: Walls, Ground Level Entry With Main Up
Faces East
Story 3
Foundation Poured Concrete
Sewer Sewer To Lot
Water Municipal
Structure Type Cement Fibre,Frame Wood,Insulation: Ceiling,Insulation: Walls
Others
HOA Fee Include Insurance,Maintenance Grounds,Property Management
Tax ID 026-200-937
Ownership Freehold/Strata
Pets Description Aquariums, Birds, Cats, Dogs, Number Limit
Read Less
Bought with eXp Realty
GET MORE INFORMATION





