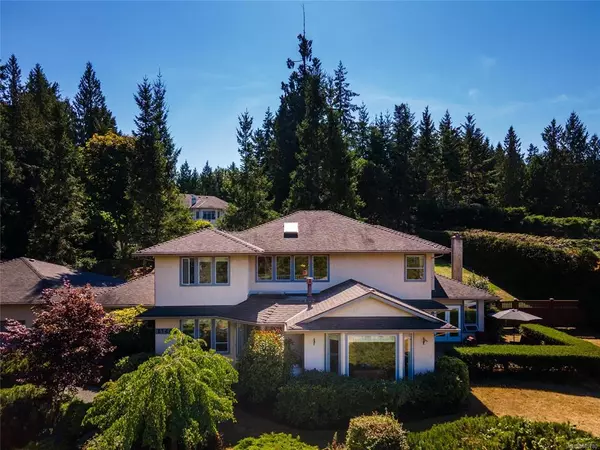For more information regarding the value of a property, please contact us for a free consultation.
11466 Sumac Dr North Saanich, BC V8L 5J8
Want to know what your home might be worth? Contact us for a FREE valuation!

Our team is ready to help you sell your home for the highest possible price ASAP
Key Details
Sold Price $1,600,000
Property Type Single Family Home
Sub Type Single Family Detached
Listing Status Sold
Purchase Type For Sale
Square Footage 3,327 sqft
Price per Sqft $480
MLS Listing ID 885780
Sold Date 10/15/21
Style Main Level Entry with Upper Level(s)
Bedrooms 5
Rental Info Unrestricted
Year Built 1990
Annual Tax Amount $4,454
Tax Year 2020
Lot Size 0.940 Acres
Acres 0.94
Property Description
Spectacular ocean view home on almost an acre of natural tranquility in prestigious Land's End. This North Saanich property is a charming blend of rock gardens, lush lawns, flower beds, and forest bordering 8 acre Sumac Park, which provides privacy and endless walking trails. Lands end is know for the large homes and properties as well as how private, quiet and tranquil it is. The home has an open floor plan perfect for entertaining and has been updated with granite counters, hardwood and tile floors, and stainless appliances. Ocean views from almost every window, a sun filled garden with raised vegetable beds and many new fruit trees have been planted. Your dream home is waiting for your family and personal touches. Four large bedrooms, plus den or fifth bedroom gives lots of space for family. Oversized double garage, fenced backyard, large storage shed and plenty of parking for toys, too. Close to the ferry, ocean and only 25 min to Victoria. Contact us for a private showing today.
Location
Province BC
County Capital Regional District
Area Ns Lands End
Zoning R-3
Direction North
Rooms
Other Rooms Storage Shed
Basement Crawl Space
Main Level Bedrooms 1
Kitchen 1
Interior
Interior Features Breakfast Nook, Cathedral Entry, Ceiling Fan(s), Dining Room, French Doors, Vaulted Ceiling(s), Winding Staircase
Heating Baseboard, Electric, Heat Recovery
Cooling Air Conditioning
Flooring Tile, Wood
Fireplaces Number 1
Fireplaces Type Family Room, Insert, Wood Stove
Fireplace 1
Window Features Bay Window(s),Blinds,Insulated Windows,Screens,Stained/Leaded Glass,Window Coverings
Laundry In House
Exterior
Exterior Feature Balcony/Patio, Sprinkler System
Garage Spaces 2.0
View Y/N 1
View Mountain(s)
Roof Type Wood
Parking Type Attached, Driveway, Garage Double, RV Access/Parking
Total Parking Spaces 6
Building
Lot Description Irregular Lot, Private, Sloping
Building Description Frame Wood,Stucco, Main Level Entry with Upper Level(s)
Faces North
Foundation Poured Concrete
Sewer Septic System
Water Municipal
Structure Type Frame Wood,Stucco
Others
Tax ID 014-134-446
Ownership Freehold
Pets Description Aquariums, Birds, Caged Mammals, Cats, Dogs
Read Less
Bought with RE/MAX Camosun
GET MORE INFORMATION





