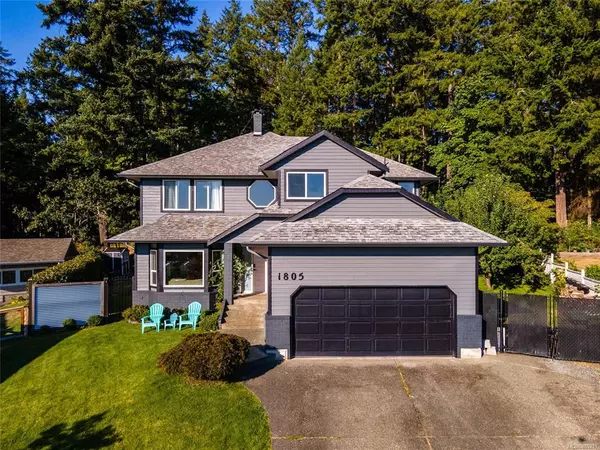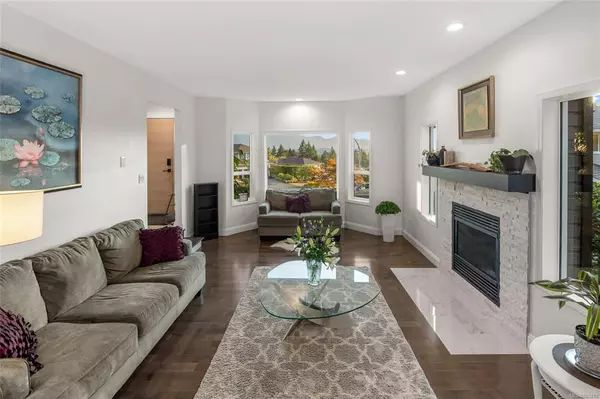For more information regarding the value of a property, please contact us for a free consultation.
1805 Braeburn Pl Duncan, BC V9L 5M5
Want to know what your home might be worth? Contact us for a FREE valuation!

Our team is ready to help you sell your home for the highest possible price ASAP
Key Details
Sold Price $1,190,000
Property Type Single Family Home
Sub Type Single Family Detached
Listing Status Sold
Purchase Type For Sale
Square Footage 4,531 sqft
Price per Sqft $262
MLS Listing ID 885210
Sold Date 11/01/21
Style Main Level Entry with Lower/Upper Lvl(s)
Bedrooms 7
Rental Info Unrestricted
Year Built 1989
Annual Tax Amount $5,308
Tax Year 2020
Lot Size 0.280 Acres
Acres 0.28
Property Description
Nestled in amongst the trees at the top of a quiet cul-de-sac, this 4500 square-foot updated home has room for the whole family. It boasts a huge custom kitchen with brand new stainless steel appliances, formal living room with mountain views and cozy gas fireplace, open concept dining room, family room with breakfast nook and a second gas fireplace. Beautiful quartz crystal encrusted mantles, dark hardwood floors and white walls provide a canvas for your style and vision. Massive windows look into the level backyard which has a huge deck with hot tub. The 1500 square-foot basement boasts a stylish media room, full bathroom room, space for your gym, a bedroom with its own access. On the upper third floor you’ll find six bedrooms and two full bathrooms. The huge master bedroom has a walk in closet and breathtaking views of the mountains and valley. This is a great opportunity to own a lovely home in quiet family neighborhood, close to shopping, schools, recreation and Maple Bay!
Location
Province BC
County North Cowichan, Municipality Of
Area Du East Duncan
Zoning R-2
Direction West
Rooms
Basement None
Kitchen 1
Interior
Heating Heat Pump
Cooling Air Conditioning
Flooring Mixed
Fireplaces Number 3
Fireplaces Type Gas, Wood Burning
Equipment Central Vacuum Roughed-In
Fireplace 1
Appliance F/S/W/D
Laundry In House
Exterior
Exterior Feature Fenced
Garage Spaces 2.0
Roof Type Fibreglass Shingle
Parking Type Driveway, Garage Double
Total Parking Spaces 2
Building
Lot Description Cul-de-sac, Easy Access, Family-Oriented Neighbourhood
Building Description Frame Wood,Insulation: Ceiling,Insulation: Walls, Main Level Entry with Lower/Upper Lvl(s)
Faces West
Foundation Poured Concrete
Sewer Sewer To Lot
Water Municipal
Structure Type Frame Wood,Insulation: Ceiling,Insulation: Walls
Others
Tax ID 014-575-442
Ownership Freehold
Pets Description Aquariums, Birds, Caged Mammals, Cats, Dogs
Read Less
Bought with eXp Realty
GET MORE INFORMATION





