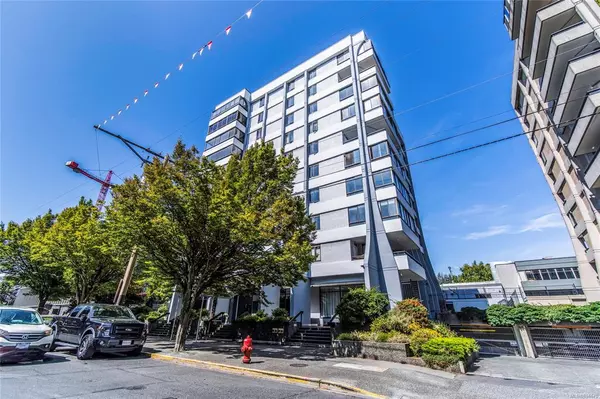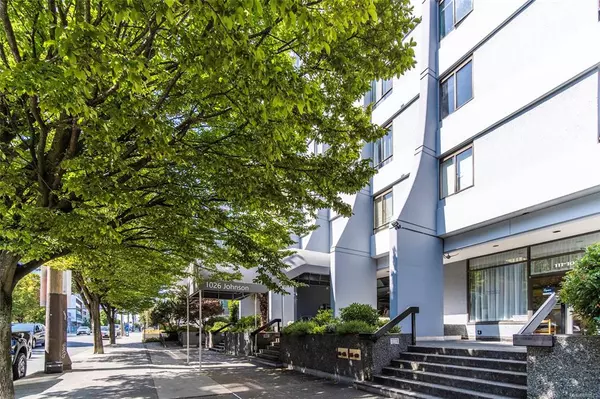For more information regarding the value of a property, please contact us for a free consultation.
1026 Johnson St #502 Victoria, BC V8V 3N7
Want to know what your home might be worth? Contact us for a FREE valuation!

Our team is ready to help you sell your home for the highest possible price ASAP
Key Details
Sold Price $490,000
Property Type Condo
Sub Type Condo Apartment
Listing Status Sold
Purchase Type For Sale
Square Footage 950 sqft
Price per Sqft $515
Subdivision Sutton Place West
MLS Listing ID 884670
Sold Date 09/28/21
Style Condo
Bedrooms 2
HOA Fees $496/mo
Rental Info Unrestricted
Year Built 1983
Annual Tax Amount $2,037
Tax Year 2021
Lot Size 1,306 Sqft
Acres 0.03
Property Description
UNDER $500K and easy to view with the virtual tour. Live the downtown lifestyle in a well run quality concrete and steel building. This 5th floor 2 bedroom 2 bathroom unit is over 1,100 square feet and is on the quiet NE side of the building with a large 156 square foot wrap around balcony A spacious living/dining/kitchen area is perfectly complemented by two bedrooms away form the living space. A clever bathroom configuration allows for two bathrooms and completes the unit. With secured underground parking space, in-suite laundry, rentals allowed, pets and no age restrictions, this would be a perfect investment or pied de terre for downtown living. Enjoy the proximity to all amenities and everything Victoria living has to offer. Accepted Offer
Location
Province BC
County Capital Regional District
Area Vi Downtown
Direction Northeast
Rooms
Other Rooms Storage Shed
Basement None
Main Level Bedrooms 2
Kitchen 1
Interior
Interior Features Ceiling Fan(s), Controlled Entry, Elevator
Heating Electric
Cooling None
Flooring Mixed
Window Features Aluminum Frames,Screens
Appliance Dishwasher, F/S/W/D
Laundry In Unit
Exterior
Exterior Feature Balcony
Garage Spaces 1.0
Utilities Available Cable Available, Cable To Lot, Electricity Available, Electricity To Lot, Garbage, Phone Available, Recycling
Amenities Available Common Area, Elevator(s), Secured Entry
View Y/N 1
View City
Roof Type Tar/Gravel
Handicap Access Accessible Entrance
Parking Type Garage
Total Parking Spaces 1
Building
Lot Description Central Location, Serviced, Shopping Nearby, Sidewalk
Building Description Steel and Concrete, Condo
Faces Northeast
Story 10
Foundation Poured Concrete
Sewer Sewer Connected
Water Municipal
Structure Type Steel and Concrete
Others
HOA Fee Include Maintenance Grounds,Maintenance Structure,Pest Control
Restrictions Building Scheme
Tax ID 000-177-504
Ownership Freehold/Strata
Acceptable Financing Clear Title
Listing Terms Clear Title
Pets Description Cats, Dogs
Read Less
Bought with Royal LePage Coast Capital - Oak Bay
GET MORE INFORMATION





