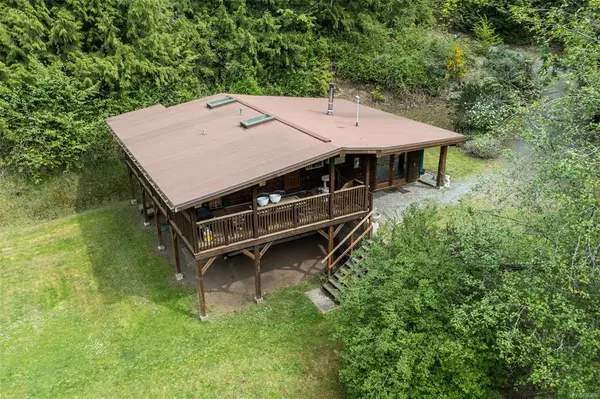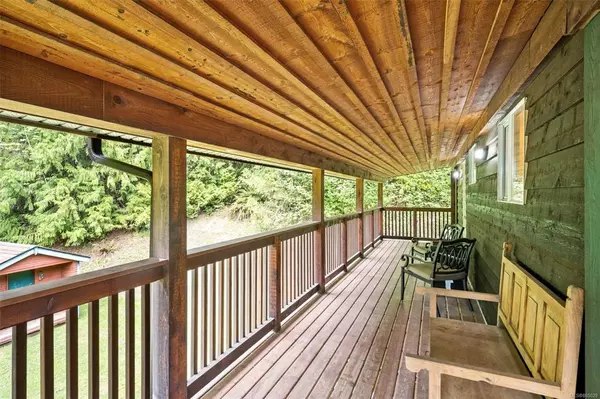For more information regarding the value of a property, please contact us for a free consultation.
567 Windthrop Rd #A Colwood, BC V9C 3B6
Want to know what your home might be worth? Contact us for a FREE valuation!

Our team is ready to help you sell your home for the highest possible price ASAP
Key Details
Sold Price $1,000,000
Property Type Single Family Home
Sub Type Single Family Detached
Listing Status Sold
Purchase Type For Sale
Square Footage 1,327 sqft
Price per Sqft $753
MLS Listing ID 885029
Sold Date 10/12/21
Style Main Level Entry with Lower/Upper Lvl(s)
Bedrooms 3
Rental Info Unrestricted
Year Built 1968
Annual Tax Amount $3,175
Tax Year 2020
Lot Size 1.150 Acres
Acres 1.15
Property Description
Lovely Quiet Peaceful Piece of Heaven - 1.15 ACRES of land backing on to Havenwood Park with a well maintained home. Offering just over 1350 Sq Ft of living space, build your new dream home or simply keep as a holding property for future development! This is a lovely treed property full of privacy & bordering the 40 Acres of Havenwood Park, gently sloping useable land that has been lovingly maintained for years. Move in and enjoy this property - features include an updated septic field, city water, 2013 roof, 3 bedrooms, 2 bath and 445 sq ft of covered decks for additional space. A wood burning fireplace in the family room and lots of natural light and the view of nature out of most windows. Just minutes to all ameneties, Royal Bay Beach and Royal Bay High School, Red Barn Market and more! Lots of trails for hiking too! Lots of new development in this area of Colwood, this could be a great holding property! Or build your dream home! Call for more info!
Location
Province BC
County Capital Regional District
Area Co Latoria
Zoning A1
Direction South
Rooms
Other Rooms Storage Shed
Basement Finished
Main Level Bedrooms 2
Kitchen 1
Interior
Interior Features Cathedral Entry, Closet Organizer, Eating Area, Vaulted Ceiling(s)
Heating Baseboard, Electric, Wood
Cooling None
Flooring Laminate
Fireplaces Number 1
Fireplaces Type Insert, Living Room, Wood Stove
Equipment Security System
Fireplace 1
Window Features Skylight(s),Vinyl Frames
Appliance Dishwasher, F/S/W/D
Laundry In House
Exterior
Exterior Feature Balcony/Patio
View Y/N 1
View Valley
Roof Type Asphalt Torch On
Handicap Access Ground Level Main Floor, Wheelchair Friendly
Parking Type Driveway, RV Access/Parking
Total Parking Spaces 4
Building
Lot Description Near Golf Course, Private, Rectangular Lot, Serviced, Wooded Lot
Building Description Frame Wood,Insulation: Ceiling,Insulation: Walls,Steel and Concrete,Wood, Main Level Entry with Lower/Upper Lvl(s)
Faces South
Foundation Poured Concrete
Sewer Septic System
Water Municipal
Architectural Style Cottage/Cabin
Structure Type Frame Wood,Insulation: Ceiling,Insulation: Walls,Steel and Concrete,Wood
Others
Restrictions ALR: No
Tax ID 002-228-858
Ownership Freehold
Pets Description Aquariums, Birds, Caged Mammals, Cats, Dogs
Read Less
Bought with eXp Realty
GET MORE INFORMATION





