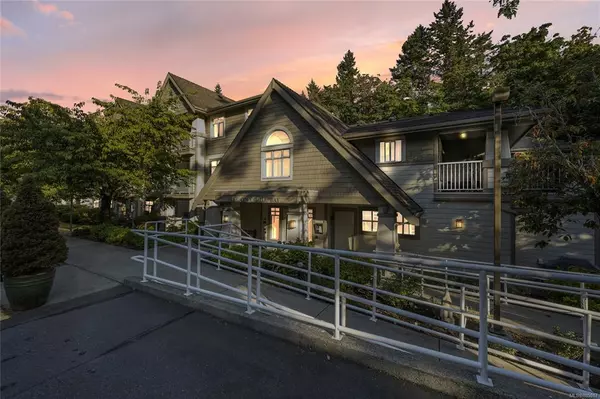For more information regarding the value of a property, please contact us for a free consultation.
2777 Barry Rd #303 Mill Bay, BC V0R 2P2
Want to know what your home might be worth? Contact us for a FREE valuation!

Our team is ready to help you sell your home for the highest possible price ASAP
Key Details
Sold Price $360,000
Property Type Condo
Sub Type Condo Apartment
Listing Status Sold
Purchase Type For Sale
Square Footage 1,012 sqft
Price per Sqft $355
Subdivision Lions Cove
MLS Listing ID 885017
Sold Date 01/27/22
Style Condo
Bedrooms 2
HOA Fees $357/mo
Rental Info No Rentals
Year Built 2001
Annual Tax Amount $1,685
Tax Year 2021
Property Description
Welcome to the friendly, quiet strata condo "The Cove". 303-2777 Barry Road is a 2 bedroom, 2 bath, fully wheelchair accessible condo with great natural lighting from patio doors leading out to a balcony facing the forest and Shawnigan Creek. Spacious and well laid out condo boasts top floor and end unit status making it one of the most quiet units in the building. With weekly strata get togethers (bingo, potlucks, happy hours and coffee mornings), manicured landscaping, a strata library, common area, elevator and a multitude of beautiful walking paths through the woods this is 55+ living at its finest. Just minutes away from the Mill Bay shopping center this condo offers the best of quiet, private living with the closeness of amenities. If 55+ living is what you're looking for you won't find better on the market, book a showing today!
Location
Province BC
County Cowichan Valley Regional District
Area Ml Mill Bay
Zoning RM-3
Direction East
Rooms
Basement None
Main Level Bedrooms 2
Kitchen 1
Interior
Interior Features Elevator, Storage
Heating Baseboard, Electric
Cooling None
Flooring Mixed
Fireplaces Number 1
Fireplaces Type Gas
Fireplace 1
Window Features Insulated Windows,Screens,Vinyl Frames,Window Coverings
Appliance Dishwasher, F/S/W/D
Laundry In House
Exterior
Exterior Feature Balcony/Deck, Outdoor Kitchen
Carport Spaces 1
Utilities Available Cable To Lot, Compost, Electricity To Lot, Garbage, Natural Gas To Lot, Phone To Lot, Recycling
Roof Type Fibreglass Shingle
Handicap Access Accessible Entrance, Ground Level Main Floor, Wheelchair Friendly
Parking Type Carport
Total Parking Spaces 3
Building
Lot Description Adult-Oriented Neighbourhood, No Through Road, Quiet Area, Recreation Nearby, Shopping Nearby, In Wooded Area
Building Description Cement Fibre,Frame Wood,Insulation: Ceiling,Insulation: Walls, Condo
Faces East
Story 3
Foundation Poured Concrete
Sewer Septic System: Common
Water Municipal
Structure Type Cement Fibre,Frame Wood,Insulation: Ceiling,Insulation: Walls
Others
Restrictions Easement/Right of Way
Tax ID 024-960-675
Ownership Freehold/Strata
Pets Description Cats, Dogs, Number Limit
Read Less
Bought with Pemberton Holmes Ltd. (Dun)
GET MORE INFORMATION





