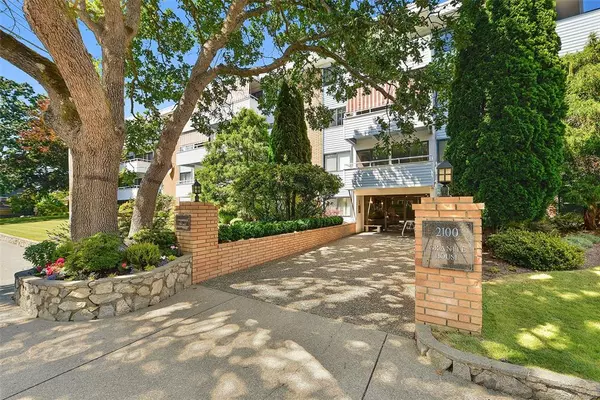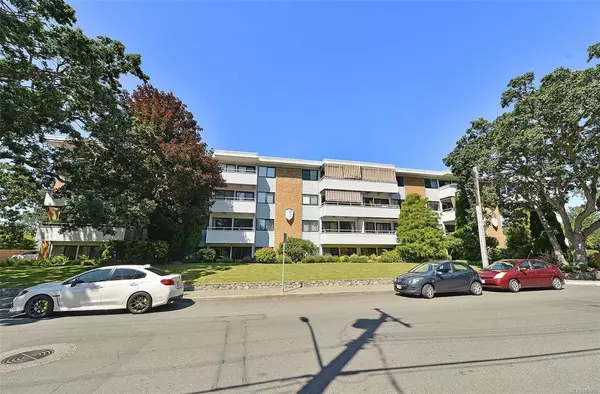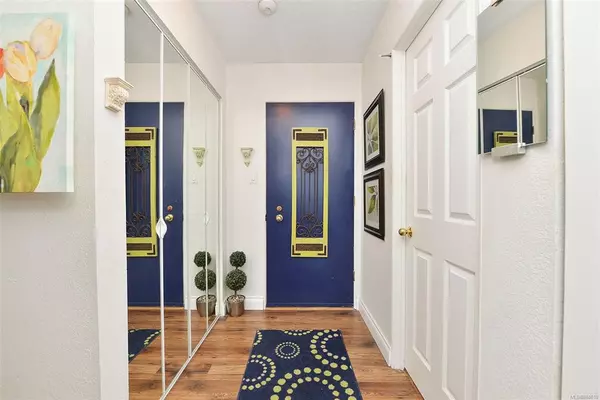For more information regarding the value of a property, please contact us for a free consultation.
2100 Granite St #215 Oak Bay, BC V8S 3G7
Want to know what your home might be worth? Contact us for a FREE valuation!

Our team is ready to help you sell your home for the highest possible price ASAP
Key Details
Sold Price $364,000
Property Type Condo
Sub Type Condo Apartment
Listing Status Sold
Purchase Type For Sale
Square Footage 679 sqft
Price per Sqft $536
Subdivision Granite House
MLS Listing ID 884610
Sold Date 09/29/21
Style Condo
Bedrooms 1
HOA Fees $259/mo
Rental Info No Rentals
Year Built 1970
Annual Tax Amount $1,490
Tax Year 2020
Lot Size 871 Sqft
Acres 0.02
Property Description
Location Location Location! Set on a quiet but centrally located street in Oak Bay, Granite House is a well maintained and managed adult oriented building ideal for anyone seeking that walkable Oak Bay lifestyle. This 1 bedroom, 1 bath bright & spacious corner unit is ready for its next owner. From the moment you enter, you'll know this is 'the one'. Lovingly cared for and tastefully updated over the years, there's little to do but move in and enjoy: newer thermal vinyl windows, electrical service panel, window coverings, laminate & tile floors (heated in bathroom), stove, range hood, fresh neutral paint and baseboards. Spacious balcony ideal for quiet time and tending to some flowers. Low strata fee includes heat, water, hot water, and of course gardening, building insurance & property management. Sorry, no rentals, pets, smoking, or bbq's. Healthy contingency fund and roof about 10 years old.
Location
Province BC
County Capital Regional District
Area Ob South Oak Bay
Direction East
Rooms
Basement None
Main Level Bedrooms 1
Kitchen 1
Interior
Interior Features Controlled Entry, Dining/Living Combo, Eating Area, Storage
Heating Baseboard, Hot Water, Natural Gas
Cooling None
Flooring Carpet, Linoleum
Window Features Insulated Windows,Vinyl Frames
Appliance Oven Built-In, Range Hood, Refrigerator
Laundry Common Area, In House
Exterior
Exterior Feature Balcony/Patio, Garden, Sprinkler System
Carport Spaces 1
Amenities Available Bike Storage, Elevator(s)
Roof Type Asphalt Torch On
Handicap Access Wheelchair Friendly
Total Parking Spaces 1
Building
Lot Description Curb & Gutter, Level, Quiet Area, Shopping Nearby, Sidewalk
Building Description Stucco,Vinyl Siding, Condo
Faces East
Story 4
Foundation Poured Concrete
Sewer Sewer Connected
Water Municipal
Additional Building None
Structure Type Stucco,Vinyl Siding
Others
HOA Fee Include Garbage Removal,Heat,Hot Water,Insurance,Maintenance Grounds,Property Management,Water
Restrictions Easement/Right of Way
Tax ID 000-169-218
Ownership Freehold/Strata
Acceptable Financing Purchaser To Finance
Listing Terms Purchaser To Finance
Pets Allowed None
Read Less
Bought with Royal LePage Coast Capital - Chatterton




