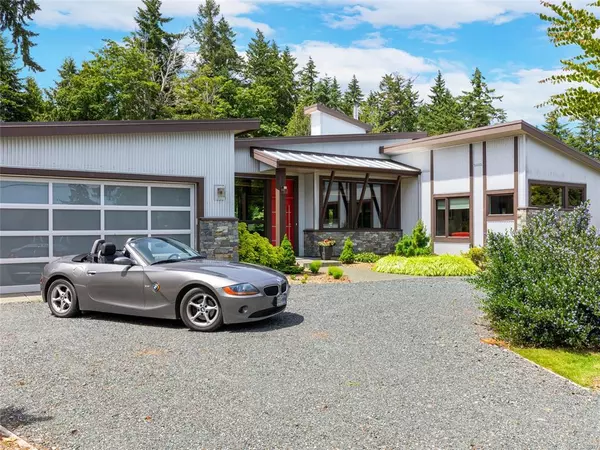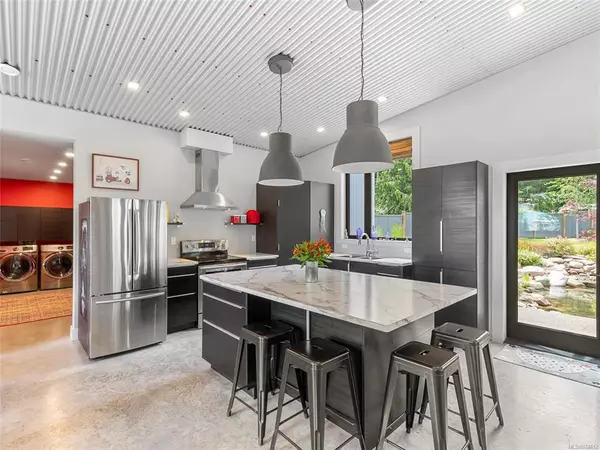For more information regarding the value of a property, please contact us for a free consultation.
173 Baynes Dr Fanny Bay, BC V0R 1N0
Want to know what your home might be worth? Contact us for a FREE valuation!

Our team is ready to help you sell your home for the highest possible price ASAP
Key Details
Sold Price $1,250,000
Property Type Single Family Home
Sub Type Single Family Detached
Listing Status Sold
Purchase Type For Sale
Square Footage 2,188 sqft
Price per Sqft $571
MLS Listing ID 884612
Sold Date 10/14/21
Style Rancher
Bedrooms 3
Rental Info Unrestricted
Year Built 2016
Annual Tax Amount $2,753
Tax Year 2020
Lot Size 0.350 Acres
Acres 0.35
Property Description
ESCAPE from the ORDINARY!! Situated within a STONE'S THROW of the beach, this unique 2200 sq ft rancher invokes Modern West Coast-inspired architectural details: spectacular great room featuring vaulted ceilings, heated concrete floors, wood-burning fireplace, expansive windows. Room for all of your gatherings. Upon entering, one is introduced to 2 guest rooms w/ensuite & a private master bedroom w/ensuite/soaker tub/walk-in closet. The residence opens up to a spectacular landscaped backyard oasis: waterscape features; waterfalls, pond; hot tub, raised vegetable beds, fire pit, and impressive 900sq ft covered entertaining patio area. Whether you're enjoying Tuscan-style dining beneath the dimly lit patio lights or curled up by the gurgling stream, this backyard oasis awaits. Established friendly neighborhood, great sense of community, short walk to beach & trails. 15 minutes to Comox, 30 minutes to Mt. Washington. Perfect family retreat, Airbnb. Or a year-round living sanctuary.
Location
Province BC
County Comox Valley Regional District
Area Cv Union Bay/Fanny Bay
Zoning RS1
Direction Northeast
Rooms
Basement None
Main Level Bedrooms 3
Kitchen 1
Interior
Interior Features Dining/Living Combo, Soaker Tub, Vaulted Ceiling(s)
Heating Electric, Radiant Floor
Cooling Other
Flooring Concrete
Fireplaces Number 1
Fireplaces Type Heatilator, Wood Stove
Equipment Electric Garage Door Opener
Fireplace 1
Window Features Insulated Windows
Appliance Dishwasher, F/S/W/D, Hot Tub, Range Hood
Laundry In House
Exterior
Exterior Feature Balcony/Deck, Fencing: Full, Garden, Outdoor Kitchen, Sprinkler System, Water Feature
Garage Spaces 2.0
Utilities Available Cable Available, Electricity Available, Garbage, Phone Available, Recycling
Roof Type Metal
Handicap Access Accessible Entrance, Wheelchair Friendly
Total Parking Spaces 4
Building
Building Description Insulation All,Metal Siding, Rancher
Faces Northeast
Foundation Slab
Sewer Septic System
Water Regional/Improvement District
Architectural Style Contemporary
Structure Type Insulation All,Metal Siding
Others
Tax ID 003-760-740
Ownership Freehold
Pets Allowed Aquariums, Birds, Caged Mammals, Cats, Dogs
Read Less
Bought with Royal LePage Parksville-Qualicum Beach Realty (QU)




