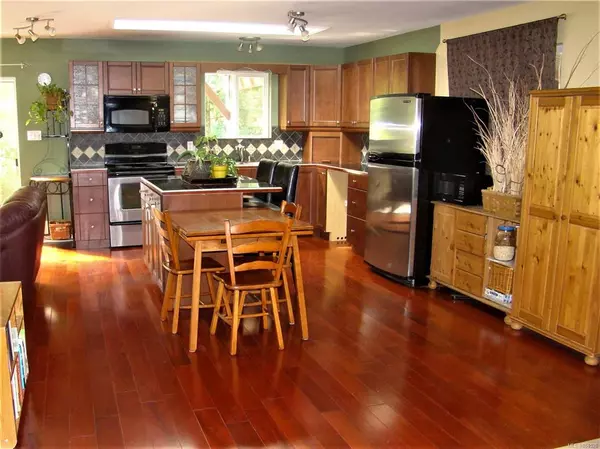For more information regarding the value of a property, please contact us for a free consultation.
1263 WESTURNE HEIGHTS Rd Whiskey Creek, BC V9K 2S8
Want to know what your home might be worth? Contact us for a FREE valuation!

Our team is ready to help you sell your home for the highest possible price ASAP
Key Details
Sold Price $449,900
Property Type Single Family Home
Sub Type Single Family Detached
Listing Status Sold
Purchase Type For Sale
Square Footage 951 sqft
Price per Sqft $473
Subdivision Westurne Heights
MLS Listing ID 884526
Sold Date 11/08/21
Style Rancher
Bedrooms 2
HOA Fees $45/mo
Rental Info Unrestricted
Year Built 2003
Annual Tax Amount $2,746
Tax Year 2021
Lot Size 4,791 Sqft
Acres 0.11
Property Description
If you are yearning for that quiet, peaceful life style, this may be just what you are looking for...enjoy the country living at the end of a small community subdivision. This home is nicely appointed as the last home on a no-thru road. Some very nice updates done to this lovely, landscaped home: New metal roof, some new flooring, new certified wood burning stove, newer hot water tank, gardens, garage, lots of parking, hardwood flooring, stainless steel appliances, dark cherry cupboards and lots of light. Located within 20 minutes to Parksville or Port Alberni and only 10 mins to Qualicum Beach. Great tasting RDN controlled well water and Strata run septic system. There is a cozy wood framed back yard, 14x24 patio for those family bbq's, friends gathering spot or having your morning coffee while listening to nature all around you. Whether you are buying for the first time, downsizing or need to get away from a larger centre, this home is waiting for you.
Location
Province BC
County Alberni-clayoquot Regional District
Area Pq Errington/Coombs/Hilliers
Zoning R2
Direction South
Rooms
Other Rooms Storage Shed
Basement None
Main Level Bedrooms 2
Kitchen 1
Interior
Interior Features Ceiling Fan(s), Dining Room, Eating Area
Heating Baseboard, Electric, Wood
Cooling None
Flooring Basement Slab, Carpet, Hardwood, Linoleum
Fireplaces Number 1
Fireplaces Type Wood Stove
Equipment Electric Garage Door Opener
Fireplace 1
Window Features Vinyl Frames
Appliance F/S/W/D, Microwave, Range Hood
Laundry In House
Exterior
Exterior Feature Balcony/Patio, Fenced, Fencing: Full, Garden
Garage Spaces 1.0
Utilities Available Cable To Lot, Electricity To Lot, Garbage, Recycling
View Y/N 1
View Mountain(s)
Roof Type Metal
Handicap Access Ground Level Main Floor
Parking Type Additional, Driveway, Garage, On Street, RV Access/Parking
Total Parking Spaces 3
Building
Lot Description Landscaped, No Through Road, Park Setting, Private, Quiet Area, Rural Setting, Serviced, In Wooded Area
Building Description Vinyl Siding, Rancher
Faces South
Story 1
Foundation Poured Concrete, Slab
Sewer Septic System: Common
Water Regional/Improvement District
Structure Type Vinyl Siding
Others
HOA Fee Include Septic
Tax ID 024787825
Ownership Freehold/Strata
Acceptable Financing Must Be Paid Off
Listing Terms Must Be Paid Off
Pets Description Aquariums, Birds, Cats, Dogs
Read Less
Bought with The Agency
GET MORE INFORMATION





