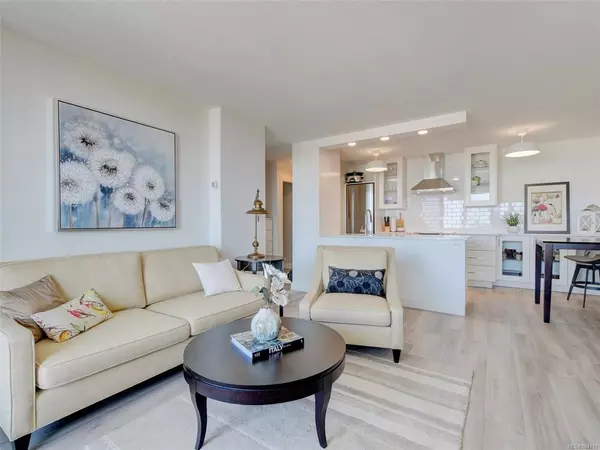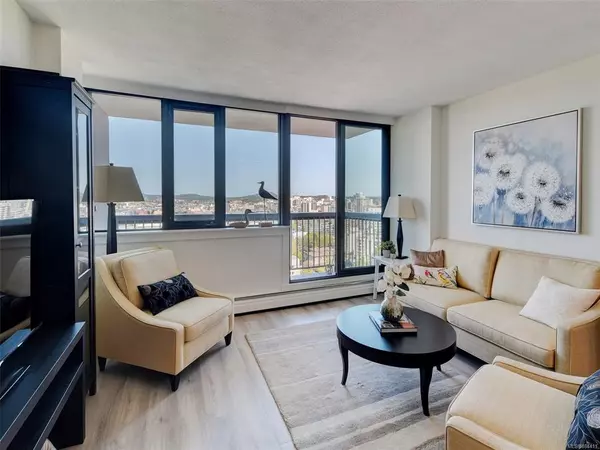For more information regarding the value of a property, please contact us for a free consultation.
647 Michigan St #2103 Victoria, BC V8V 1S9
Want to know what your home might be worth? Contact us for a FREE valuation!

Our team is ready to help you sell your home for the highest possible price ASAP
Key Details
Sold Price $320,000
Property Type Condo
Sub Type Condo Apartment
Listing Status Sold
Purchase Type For Sale
Square Footage 629 sqft
Price per Sqft $508
Subdivision Orchard House
MLS Listing ID 884411
Sold Date 10/01/21
Style Condo
Bedrooms 1
HOA Fees $424/mo
Rental Info Unrestricted
Year Built 1969
Tax Year 2020
Lot Size 435 Sqft
Acres 0.01
Property Description
Welcome to James Bay! This bright 1 bd, 1 bth has been fully renovated with luxury touches, stainless steel appliances, and quartz countertops. This suite offers incredible sight-lines views of the inner harbour, parliament building, Beacon Hill park and the historic neighbourhood. The Orchard House is a steel and concrete leasehold building which allows unparalleled affordability in today’s market. It is well managed and maintained with an onsite manager. Amenities include: secure underground parking, storage locker, workshop, bike storage, large common laundry area, sauna, hot tub and outdoor pool! The location can’t be beat, just walking distance from the city centre, Beacon Hill, Dallas Road, Cook St. Village, Ogden Point and major bus routes. This suite is perfect for investors or snowbirds. Monthly fees includes hot water, heat, and PROPERTY TAXES. Quick Possession available, and furniture negotiable - a true turn key investment opportunity!
Location
Province BC
County Capital Regional District
Area Vi James Bay
Zoning Leasehold
Direction North
Rooms
Main Level Bedrooms 1
Kitchen 1
Interior
Interior Features Bar, Closet Organizer, Dining/Living Combo, Eating Area
Heating Baseboard, Hot Water
Cooling None
Flooring Vinyl
Appliance Built-in Range, Dishwasher, Microwave, Oven/Range Electric, Refrigerator
Laundry Common Area
Exterior
Exterior Feature Balcony/Patio, Swimming Pool, Wheelchair Access
Utilities Available Compost, Garbage, Recycling
Amenities Available Bike Storage, Common Area, Elevator(s), Pool: Outdoor, Sauna, Secured Entry, Security System, Spa/Hot Tub, Storage Unit, Workshop Area
View Y/N 1
View City, Mountain(s), Ocean
Roof Type Asphalt Torch On
Parking Type Underground
Total Parking Spaces 1
Building
Lot Description Rectangular Lot
Building Description Steel and Concrete, Condo
Faces North
Story 22
Foundation Poured Concrete
Sewer Sewer To Lot
Water Municipal
Structure Type Steel and Concrete
Others
HOA Fee Include Caretaker,Garbage Removal,Heat,Hot Water,Insurance,Property Management,Taxes,Water
Tax ID 004-154-878
Ownership Leasehold
Pets Description None
Read Less
Bought with Sutton Group West Coast Realty
GET MORE INFORMATION





