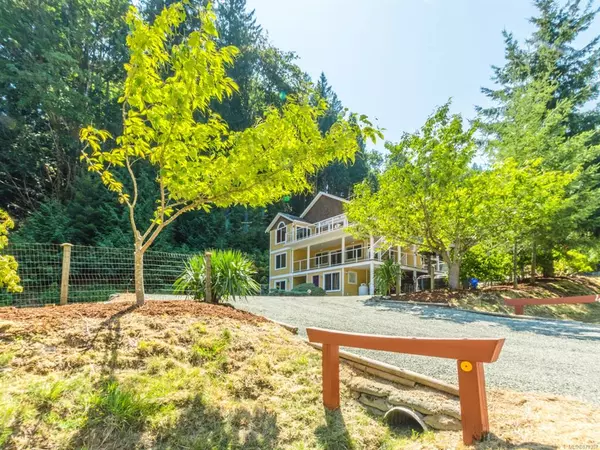For more information regarding the value of a property, please contact us for a free consultation.
4468 Kingscote Rd Cowichan Bay, BC V0R 1N2
Want to know what your home might be worth? Contact us for a FREE valuation!

Our team is ready to help you sell your home for the highest possible price ASAP
Key Details
Sold Price $1,105,000
Property Type Single Family Home
Sub Type Single Family Detached
Listing Status Sold
Purchase Type For Sale
Square Footage 3,378 sqft
Price per Sqft $327
MLS Listing ID 879387
Sold Date 10/08/21
Style Ground Level Entry With Main Up
Bedrooms 5
Rental Info Unrestricted
Year Built 2003
Annual Tax Amount $4,850
Tax Year 2020
Lot Size 1.090 Acres
Acres 1.09
Property Description
California inspired ocean view home steps to the beach.5 bed(3 with ensuites) den,4 baths, loads of room for your family&guests.Open space under grand vaults overlooking the view,huge patio&private yard.Cozy wood stove in the living area flanked by high windows,adjoining dining with patio access.New laminent flrs,Hickory cabinetry,center-island,double fridges,gas cooking&large pantry.Primary suite with walk-through closet to the ensuite with a relaxing jetted tub&separate shower.The middle floor offers a home theater,3 bed,2 full baths&covered patio. The entrance level with family rm,den,bed,bath,mechanical room&a dog rm.Quality features include a 6-zone speaker system,laundry chute,built-in vacuum,heat pump,smart switches,networked&security system.Palm trees,a Kiwi covered pergola &a private yard.On a quiet dead end street,just a few minutes to the Park,Cherry Point beach&walking trails.Minutes from Bench school,vineyards,golf,Cowichan Bay village,marinas,restaurants & pub.
Location
Province BC
County Cowichan Valley Regional District
Area Du Cowichan Bay
Zoning RR-2
Direction Northeast
Rooms
Basement Full
Main Level Bedrooms 1
Kitchen 1
Interior
Interior Features Dining/Living Combo, Soaker Tub, Storage, Vaulted Ceiling(s), Workshop
Heating Electric, Forced Air, Heat Pump
Cooling Air Conditioning
Flooring Carpet, Linoleum, Tile
Fireplaces Number 1
Fireplaces Type Living Room, Wood Stove
Equipment Central Vacuum
Fireplace 1
Window Features Vinyl Frames
Appliance F/S/W/D
Laundry In House
Exterior
Exterior Feature Balcony/Deck, Balcony/Patio, Fencing: Partial, Low Maintenance Yard
Carport Spaces 1
Utilities Available Cable Available, Electricity To Lot, Garbage, Phone Available
View Y/N 1
View Ocean
Roof Type Fibreglass Shingle
Handicap Access Accessible Entrance
Parking Type Carport
Total Parking Spaces 6
Building
Lot Description Acreage, Marina Nearby, Private, Quiet Area, Recreation Nearby, Shopping Nearby
Building Description Cement Fibre,Frame Wood,Insulation All, Ground Level Entry With Main Up
Faces Northeast
Foundation Poured Concrete
Sewer Septic System
Water Regional/Improvement District
Architectural Style California
Additional Building Potential
Structure Type Cement Fibre,Frame Wood,Insulation All
Others
Restrictions Building Scheme,Restrictive Covenants,Other
Tax ID 019003595
Ownership Freehold
Acceptable Financing Must Be Paid Off
Listing Terms Must Be Paid Off
Pets Description Aquariums, Birds, Caged Mammals, Cats, Dogs
Read Less
Bought with eXp Realty
GET MORE INFORMATION





