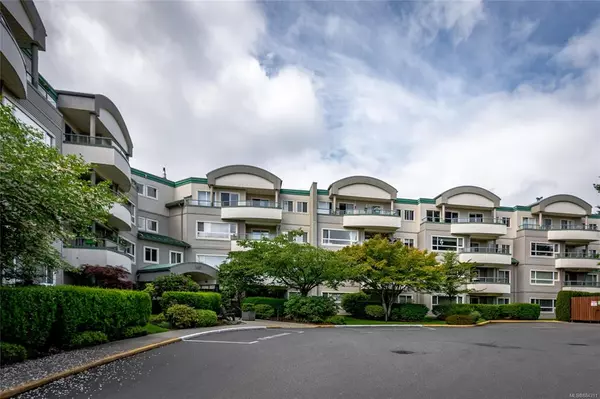For more information regarding the value of a property, please contact us for a free consultation.
1685 Estevan Rd #218 Nanaimo, BC V9S 5V9
Want to know what your home might be worth? Contact us for a FREE valuation!

Our team is ready to help you sell your home for the highest possible price ASAP
Key Details
Sold Price $381,000
Property Type Condo
Sub Type Condo Apartment
Listing Status Sold
Purchase Type For Sale
Square Footage 1,026 sqft
Price per Sqft $371
Subdivision Brechin Views
MLS Listing ID 884311
Sold Date 09/29/21
Style Condo
Bedrooms 2
HOA Fees $501/mo
Rental Info No Rentals
Year Built 1995
Annual Tax Amount $1,631
Tax Year 2020
Property Description
This meticulously updated second floor 2 bed, 2 bath end unit condo is one you must see for yourself! 2 private south-facing balconies that look over the green space in the back, underground parking and a storage locker are just down the stairs, making it super quick to duck down to your car. Granite counter tops, marble floors in both bathrooms, insuite laundry room, new high end laminate flooring and new stainless appliances. The light fixtures dazzle and shine throughout and the barn doors add just that much more pizzazz! This end unit is quiet, safe,and cozy with a gas fireplace and open living and dining space. Brechin Views is a well managed property close to the Ocean front, walking distance to shopping, and dining out. This building allows pets, including small dogs up to 25 lbs. Book your tour today!
Location
Province BC
County Nanaimo, City Of
Area Na Departure Bay
Direction North
Rooms
Basement None
Main Level Bedrooms 2
Kitchen 1
Interior
Interior Features Dining/Living Combo, Eating Area, Elevator
Heating Baseboard, Electric, Natural Gas
Cooling None
Fireplaces Number 1
Fireplaces Type Gas
Equipment Electric Garage Door Opener
Fireplace 1
Window Features Blinds,Insulated Windows,Vinyl Frames
Appliance Dishwasher, Dryer, F/S/W/D, Washer
Laundry In Unit
Exterior
Exterior Feature Balcony, Low Maintenance Yard, Sprinkler System
Utilities Available Cable To Lot, Electricity To Lot, Garbage, Natural Gas To Lot, Phone To Lot, Recycling
Amenities Available Bike Storage, Common Area, Elevator(s), Meeting Room, Secured Entry, Storage Unit
Roof Type Membrane
Handicap Access Accessible Entrance
Total Parking Spaces 1
Building
Lot Description Central Location, Easy Access, Recreation Nearby, Shopping Nearby
Building Description Frame Wood,Insulation All,Vinyl Siding, Condo
Faces North
Story 4
Foundation Slab
Sewer Sewer Connected
Water Municipal
Structure Type Frame Wood,Insulation All,Vinyl Siding
Others
HOA Fee Include Caretaker,Gas,Hot Water,Insurance,Maintenance Grounds,Maintenance Structure,Property Management
Tax ID 023-023-619
Ownership Freehold/Strata
Pets Allowed Aquariums, Birds, Cats, Dogs, Size Limit
Read Less
Bought with Royal LePage Nanaimo Realty (NanIsHwyN)
GET MORE INFORMATION





