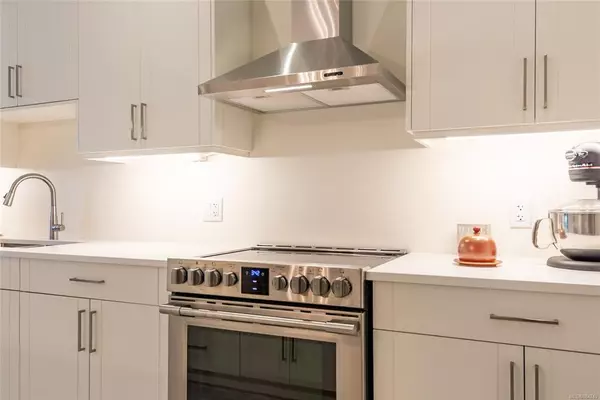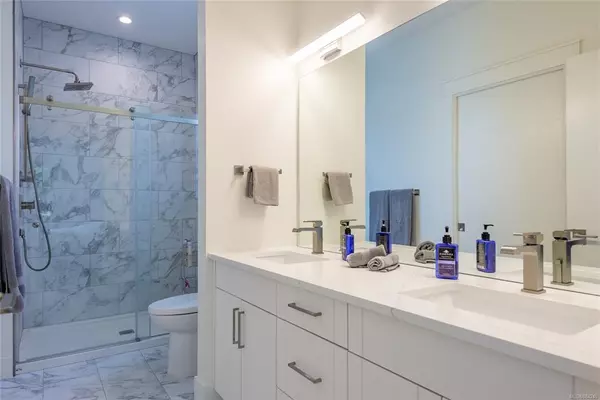For more information regarding the value of a property, please contact us for a free consultation.
200 Nikola Rd #42 Campbell River, BC V9W 6H9
Want to know what your home might be worth? Contact us for a FREE valuation!

Our team is ready to help you sell your home for the highest possible price ASAP
Key Details
Sold Price $684,800
Property Type Townhouse
Sub Type Row/Townhouse
Listing Status Sold
Purchase Type For Sale
Square Footage 1,537 sqft
Price per Sqft $445
Subdivision Woodland Terrace
MLS Listing ID 884240
Sold Date 10/15/21
Style Rancher
Bedrooms 3
HOA Fees $40/mo
Rental Info Unrestricted
Year Built 2020
Annual Tax Amount $2,064
Tax Year 2021
Lot Size 5,227 Sqft
Acres 0.12
Property Description
Woodland Terrace is Campbell River's newest luxury patio home
community with the highest standard of energy efficiency (step 4
energy code) and custom upgrades. Conveniently located
minutes away from Campbell River Golf & Country Club and
downtown with easy access to the highway.
This home, in particular, was constructed with many upgrades as well as extensive landscaping in the front and back yard, an irrigation system and custom blinds.
Walking in the front door (to your almost new home) you will be
relaxing in no time! With light and airy paint tones throughout and
soft grey accents on the floors and counters, this neutral pallet will
allow you to decorate as you wish. The backyard has wonderful southern exposure making your gardens happy and allowing for a wonderful dining experience out on the large patio! One of the best homes in the subdivision!
Please see the feature sheet for more details.
Location
Province BC
County Campbell River, City Of
Area Cr Campbell River West
Zoning RM1
Direction North
Rooms
Basement Crawl Space
Main Level Bedrooms 3
Kitchen 1
Interior
Interior Features Closet Organizer, Dining Room
Heating Heat Pump
Cooling HVAC
Flooring Tile, Vinyl
Fireplaces Number 1
Fireplaces Type Gas
Equipment Electric Garage Door Opener
Fireplace 1
Window Features Blinds,Insulated Windows,Screens,Vinyl Frames
Appliance Dishwasher, F/S/W/D, Garburator, Range Hood
Laundry In House
Exterior
Exterior Feature Balcony/Patio, Fencing: Partial, Low Maintenance Yard, Sprinkler System, Wheelchair Access
Garage Spaces 1.0
Utilities Available Cable To Lot, Electricity To Lot, Garbage, Natural Gas To Lot
Roof Type Asphalt Shingle
Handicap Access Accessible Entrance, Ground Level Main Floor, No Step Entrance, Wheelchair Friendly
Building
Lot Description Easy Access, Irrigation Sprinkler(s), Landscaped, Level, Marina Nearby, Near Golf Course, No Through Road, Quiet Area, Rural Setting, Southern Exposure
Building Description Cement Fibre,Frame Wood,Insulation All, Rancher
Faces North
Story 1
Foundation Poured Concrete
Sewer Sewer Connected
Water Municipal
Architectural Style Patio Home
Additional Building None
Structure Type Cement Fibre,Frame Wood,Insulation All
Others
HOA Fee Include Garbage Removal,Water
Restrictions Building Scheme
Tax ID 031-180-728
Ownership Freehold/Strata
Acceptable Financing Must Be Paid Off
Listing Terms Must Be Paid Off
Pets Allowed Aquariums, Birds, Caged Mammals, Cats, Dogs, Number Limit
Read Less
Bought with RE/MAX Check Realty




