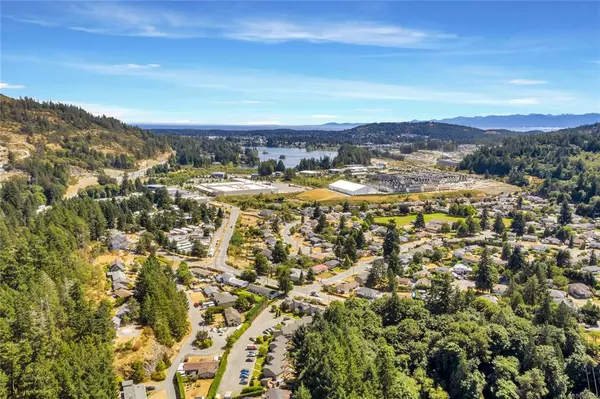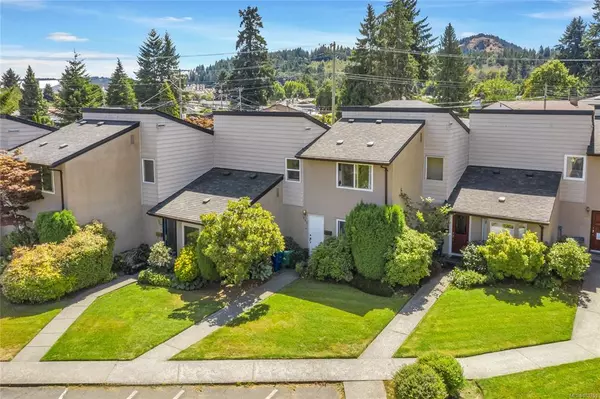For more information regarding the value of a property, please contact us for a free consultation.
2860 Sooke Lake Rd #103 Langford, BC V9B 4R3
Want to know what your home might be worth? Contact us for a FREE valuation!

Our team is ready to help you sell your home for the highest possible price ASAP
Key Details
Sold Price $475,000
Property Type Townhouse
Sub Type Row/Townhouse
Listing Status Sold
Purchase Type For Sale
Square Footage 1,005 sqft
Price per Sqft $472
MLS Listing ID 883759
Sold Date 10/15/21
Style Main Level Entry with Upper Level(s)
Bedrooms 3
HOA Fees $396/mo
Rental Info Unrestricted
Year Built 1977
Annual Tax Amount $1,741
Tax Year 2020
Lot Size 1,306 Sqft
Acres 0.03
Property Description
Diamond in the rough! Here is your opportunity to roll up your sleeves and make some sweat equity on this one! It will be worth the effort to make this one your own as it checks so many boxes and the floors are mostly newer laminate throughout. Investors or first time Buyers this would be perfect, you can transform this 3 bedroom townhome offering fenced southeast yard and allows pets, children, rentals & BBQs! Need parking for 2 cars? No problem this home comes complete with parking for 2! Great space with potential to add another bathroom on the main floor, (w/ strata approval) and full size laundry appliances as well as a portable dishwasher that can be included. Large master bedroom upstairs plus two more bedrooms/den/office (one without a closet) and full bath. Call today and join this amazing community close to all amenities, parks, lakes, ocean, beach, trails and whatever else you will need. First time on the market in over 25 years!
Location
Province BC
County Capital Regional District
Area La Goldstream
Direction North
Rooms
Basement None
Kitchen 1
Interior
Interior Features Eating Area
Heating Baseboard, Electric
Cooling None
Flooring Laminate, Other
Appliance Dishwasher, F/S/W/D
Laundry In House
Exterior
Exterior Feature Fenced, Fencing: Full, Garden, Low Maintenance Yard
Utilities Available Cable To Lot, Compost, Electricity To Lot, Garbage, Phone To Lot, Recycling
Roof Type Asphalt Shingle
Parking Type Additional, Detached, Driveway, Guest, On Street
Total Parking Spaces 2
Building
Lot Description Central Location, Cul-de-sac, Easy Access, Family-Oriented Neighbourhood, Level, Marina Nearby, Near Golf Course, Private, Quiet Area, Recreation Nearby, Serviced, Shopping Nearby, Sidewalk, Southern Exposure
Building Description Stucco,Wood, Main Level Entry with Upper Level(s)
Faces North
Story 2
Foundation Slab
Sewer Sewer Connected
Water Municipal
Structure Type Stucco,Wood
Others
HOA Fee Include Garbage Removal,Water
Tax ID 000-723-240
Ownership Freehold/Strata
Pets Description Aquariums, Birds, Caged Mammals, Cats, Dogs, Number Limit
Read Less
Bought with Royal LePage Coast Capital - Oak Bay
GET MORE INFORMATION





