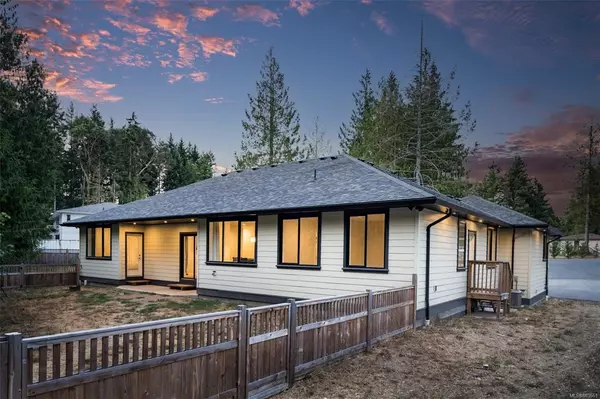For more information regarding the value of a property, please contact us for a free consultation.
1590 Richhand Way Shawnigan Lake, BC V0R 2W2
Want to know what your home might be worth? Contact us for a FREE valuation!

Our team is ready to help you sell your home for the highest possible price ASAP
Key Details
Sold Price $1,000,000
Property Type Single Family Home
Sub Type Single Family Detached
Listing Status Sold
Purchase Type For Sale
Square Footage 2,078 sqft
Price per Sqft $481
MLS Listing ID 883661
Sold Date 10/19/21
Style Rancher
Bedrooms 4
HOA Fees $10/mo
Rental Info Unrestricted
Year Built 2018
Annual Tax Amount $4,159
Tax Year 2020
Lot Size 0.570 Acres
Acres 0.57
Property Description
AVAILABLE FOR IMMEDIATE POSSESSION!
2018-built 3-bed+den / 3-bath executive rancher on 0.57-acres in a quiet, residential cul-de-sac backing onto protected greenspace. Bright and modern are a theme throughout the property, with a 13'5 vaulted entrance, 9' ceilings, light wood/tile flooring, LED lighting, quartz countertops, white cabinets, and stainless appliance package.
The 31'x16' den has it's own entrance and garden/parking area, a 4-pc bathroom, and is plumbed/wired for a kitchen, making it ideal for an in-law suite – just add cabinets and appliances! The room is also large enough for a pool table and would make an excellent bar/games room.
Other highlights include a high-efficiency heat pump (heating and cooling), double-car garage, central vac ducting, 4' walk-down crawl space (storage), wired security system, and a 30-AMP RV & 60-AMP generator hookup. Make sure to check out the 4K property video link for a detailed view of this beautiful Shawnigan Lake home!
Location
Province BC
County Cowichan Valley Regional District
Area Ml Shawnigan
Zoning R-3 Urban Residential
Direction East
Rooms
Basement Crawl Space
Main Level Bedrooms 4
Kitchen 1
Interior
Interior Features Closet Organizer, Dining/Living Combo, Vaulted Ceiling(s), Workshop
Heating Heat Pump
Cooling HVAC
Flooring Tile, Wood
Equipment Central Vacuum Roughed-In, Electric Garage Door Opener, Security System
Window Features Screens,Vinyl Frames,Window Coverings
Appliance Dishwasher, F/S/W/D, Freezer, Microwave, Range Hood
Laundry In House
Exterior
Exterior Feature Balcony/Patio, Fencing: Partial, Garden, Low Maintenance Yard, Security System
Garage Spaces 2.0
Roof Type Asphalt Shingle
Handicap Access Ground Level Main Floor, Primary Bedroom on Main
Total Parking Spaces 10
Building
Lot Description Central Location, Cleared, Cul-de-sac, Family-Oriented Neighbourhood, Level, No Through Road, Park Setting, Private, Quiet Area, Recreation Nearby, Rural Setting, Serviced, Shopping Nearby, Southern Exposure
Building Description Cement Fibre,Frame Wood,Insulation All, Rancher
Faces East
Story 1
Foundation Poured Concrete
Sewer Septic System
Water Municipal
Structure Type Cement Fibre,Frame Wood,Insulation All
Others
HOA Fee Include Insurance
Tax ID 029-588-243
Ownership Freehold/Strata
Pets Allowed Aquariums, Birds, Caged Mammals, Cats, Dogs
Read Less
Bought with Pemberton Holmes Ltd. (Dun)




